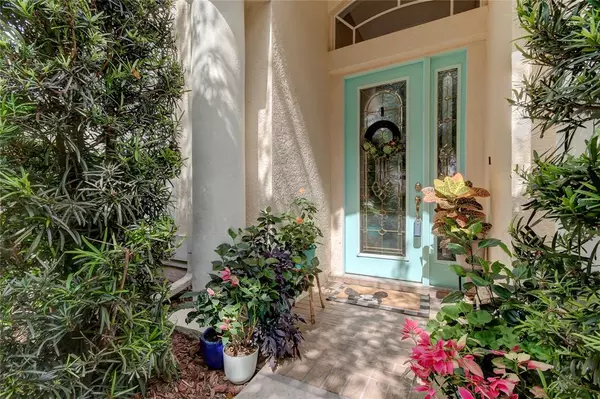For more information regarding the value of a property, please contact us for a free consultation.
16914 FALCONRIDGE RD Lithia, FL 33547
Want to know what your home might be worth? Contact us for a FREE valuation!

Our team is ready to help you sell your home for the highest possible price ASAP
Key Details
Sold Price $640,050
Property Type Single Family Home
Sub Type Single Family Residence
Listing Status Sold
Purchase Type For Sale
Square Footage 3,133 sqft
Price per Sqft $204
Subdivision Fishhawk Ranch Phase 1 Units 1A 2 And 3
MLS Listing ID U8154622
Sold Date 06/06/22
Bedrooms 4
Full Baths 4
Construction Status Financing,Inspections
HOA Fees $5/ann
HOA Y/N Yes
Originating Board Stellar MLS
Year Built 1998
Annual Tax Amount $5,746
Lot Size 0.270 Acres
Acres 0.27
Lot Dimensions 73x161
Property Description
Do not miss this beautiful home in popular FISHHAWK RANCH on a true CONSERVATION LOT, zoned in an EXCELLENT SCHOOL DISTRICT. This meticulously maintained 4 bed / 4 bath / 3 car garage home is sure to meet all of your needs. Important upgrades include ROOF (4.5 years old), 1 year-old STAINLESS-STEEL Kitchen appliances (REFRIGERATOR, MICROWAVE, GAS RANGE, and DISHWASHER), AC (upstairs - 2 years old, downstairs - 4 years old), and a 3-year-old WATER HEATER and WATER SOFTENER. What does that mean? Everything is practically like new! ANOTHER BONUS, the CDD BOND PORTION HAS BEEN PAID OFF. Walking through the front door, you will find a designated study/den area, meaning you will not need to give up one of your bedrooms to dedicate space to having your own office. The office features PLANTATION SHUTTERS and CROWN MOLDING. Moving along, you will find a formal dining room located next to the kitchen and bathed in natural light and features PLANTATION SHUTTERS & STUNNING TRAY CEILING. The upgraded kitchen has a center island, room for a full kitchen table, a closet pantry, and a wrap-around breakfast bar. The open concept living area allows you to simultaneously cook for family and friends while remaining right in the center of the action. The home offers a 3-way split plan with the master bedroom on its own side of the house. This spacious room has French doors leading out to the lanai, PLANTATION SHUTTERS, crown molding, and a large walk-in closet. The master bath features granite countertops, dual split vanities, a tub, a large frameless walk-in shower, crown molding that continues from the bedroom, and a water closet. The remaining three bedrooms all have ceiling fans and are located on the first floor. One bedroom, which is secluded from the rest and has its own adjacent bathroom, makes for a perfect guest-suite when friends and family visit. The second floor provides you a spacious bonus room with tons of natural light, a full bathroom, and a HUGE air-conditioned walk-in storage closet. After a long day, relax in the fully screened lanai, enjoy the backyard's newly installed fire pit, and plenty of nature with no rear neighbors. This home is a short walk or drive from all of FishHawk Ranch's resort-style amenities. Amenities include four pools, a water-slide, two water playgrounds, four fitness centers, playgrounds, multiple tennis and pickleball courts, several basketball courts, and a roller-hockey rink. The home is a short drive from shopping, dining, nature parks, medical facilities and provides easy access to I-75 and US 301, taking you to the city features of Tampa and Florida's world renown Gulf Coast beaches.
Location
State FL
County Hillsborough
Community Fishhawk Ranch Phase 1 Units 1A 2 And 3
Zoning PD
Rooms
Other Rooms Attic, Bonus Room, Formal Dining Room Separate, Great Room, Inside Utility
Interior
Interior Features Built-in Features, Cathedral Ceiling(s), Ceiling Fans(s), Crown Molding, Eat-in Kitchen, High Ceilings, Kitchen/Family Room Combo, Master Bedroom Main Floor, Open Floorplan, Solid Surface Counters, Split Bedroom, Stone Counters, Tray Ceiling(s), Vaulted Ceiling(s), Walk-In Closet(s)
Heating Central, Natural Gas, Zoned
Cooling Central Air, Zoned
Flooring Carpet, Ceramic Tile
Fireplaces Type Family Room
Furnishings Unfurnished
Fireplace true
Appliance Dishwasher, Disposal, Dryer, Exhaust Fan, Gas Water Heater, Microwave, Range, Refrigerator, Washer, Water Softener
Laundry Inside, Laundry Room
Exterior
Exterior Feature Irrigation System, Sidewalk, Sliding Doors, Sprinkler Metered
Parking Features Driveway, Garage Door Opener
Garage Spaces 3.0
Community Features Deed Restrictions, Fitness Center, Irrigation-Reclaimed Water, Park, Playground, Pool, Racquetball, Sidewalks, Tennis Courts
Utilities Available BB/HS Internet Available, Cable Connected, Electricity Connected, Natural Gas Connected, Public, Sewer Connected, Sprinkler Meter, Street Lights, Underground Utilities, Water Connected
Amenities Available Basketball Court, Clubhouse, Fitness Center, Park, Playground, Pool, Recreation Facilities, Security, Tennis Court(s), Trail(s)
View Trees/Woods
Roof Type Shingle
Porch Covered, Rear Porch, Screened
Attached Garage true
Garage true
Private Pool No
Building
Lot Description Conservation Area, In County, Level, Oversized Lot, Sidewalk
Entry Level Two
Foundation Slab
Lot Size Range 1/4 to less than 1/2
Sewer Public Sewer
Water Public
Architectural Style Contemporary
Structure Type Block, Stucco
New Construction false
Construction Status Financing,Inspections
Schools
Elementary Schools Fishhawk Creek-Hb
Middle Schools Randall-Hb
High Schools Newsome-Hb
Others
Pets Allowed Yes
HOA Fee Include Pool, Recreational Facilities
Senior Community No
Ownership Fee Simple
Monthly Total Fees $5
Acceptable Financing Cash, Conventional, VA Loan
Membership Fee Required Required
Listing Terms Cash, Conventional, VA Loan
Special Listing Condition None
Read Less

© 2024 My Florida Regional MLS DBA Stellar MLS. All Rights Reserved.
Bought with LPT REALTY LLC




