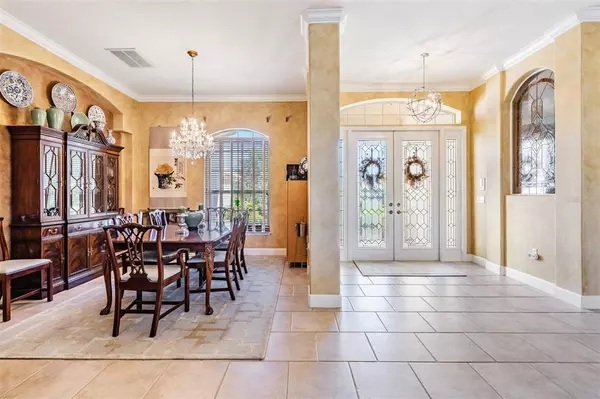For more information regarding the value of a property, please contact us for a free consultation.
12821 VENTANA CT Dade City, FL 33525
Want to know what your home might be worth? Contact us for a FREE valuation!

Our team is ready to help you sell your home for the highest possible price ASAP
Key Details
Sold Price $1,135,000
Property Type Single Family Home
Sub Type Single Family Residence
Listing Status Sold
Purchase Type For Sale
Square Footage 4,943 sqft
Price per Sqft $229
Subdivision Lake Jovita Golf And Country Club
MLS Listing ID T3341017
Sold Date 06/07/22
Bedrooms 5
Full Baths 5
Construction Status Inspections
HOA Fees $75/qua
HOA Y/N Yes
Originating Board Stellar MLS
Year Built 2002
Annual Tax Amount $7,429
Lot Size 1.180 Acres
Acres 1.18
Property Description
EXCEPTIONAL LAKE VIEWS from this custom-built Mark Maconi LUXURY home on 1.18 acres in the Gated "ESTATES" of Lake Jovita Golf & Country Club! Situated high on a hill on an oversized corner lot with stunning sunsets, views of 16th green & serene lake views, this saltwater, heated POOL home has a breezeway to 844 sf guest house IN ADDITION to the 4087sf main house... perfect for extended family, guests, in-laws, fitness or student quarters with back open patio. Lush landscaping & tropical palms welcome you with brick paver walkway to your Grand Entry where double leaded glass doors usher you into the Foyer. Once inside, Stunning POOL views through french doors greet you. Notice the attention to detail in Formal areas with Crown molding, archways, custom interior paint, rounded corners, eyebrow transom over double doors, dining room with butlers pantry, niche for hutch, plant shelves, stained glass & architectural details. Private office with double doors overlooks front lawn and boasts 2 stained glass panels, wood floors, built-in lighted bookshelves and double window for natural light! Gourmet kitchen is hub of the home with warm glazed, raised panel maple cabinets with rope accent, crown, dishrack display and pull out shelves, 2 appliance garages, new faucet, stainless steel sink, new gas Kitchen Aid commercial range, vented rangemaster, stainless french door refrigerator, dishwasher, eat in dinette area with mitered glass bay window overlooking pool, built in desk area, corian counters, tile backsplash, Granite center island with drawers and open storage and granite breakfast bar! Spacious gathering room with spectacular views, has double tray ceiling, 3 large windows, Gas fireplace with custom mantle & window seats on either side. Media room with coffered ceiling set up to enjoy movies with surround sound and built in bookshelves. Double doors to spacious owners retreat with room for sitting area. Pocket door to Luxurious bath ensuite has Spectacular window over jetted tub and Serene lake views! Ceramic tile floors in main areas usher you to the secondary bedrooms with full bath in between, to flex space with dual workspace areas: computer desks, cabinets, & bookshelves. Stairs to second level BONUS room with custom 15ft of cabinets with undermount lighting for crafts, hobbies, at home office, fitness area or playroom. 2 windows face with window seats and wall to wall closet for more storage or if additional bedroom space desired. Interior laundry room has window, utility sink, space for freezer or second refrigerator, clothes hanging area & cabinet storage. 3 car oversized side entry garage with additional storage, water softener and attic access also has 2 large windows for more lighting. MANY UPGRADES include: High Efficiency windows, plantation shutters, Travertine pool deck under roof, exterior paint, pendant lights, 3 ACs, pool heater and security cameras. LIVE the Luxurious Country Club lifestyle in this security guard gated community with meandering winding streets. Low HOA fee includes tennis, pickleball, basketball, walking trails with fitness stations, playground, park, picnic area, dog run & additional memberships available for social events, fitness center, clay tennis courts, Jr Olympic size swimming pool and 2 championship golf courses! Full service restaurant with banquet facilities, pub/grille & pro shop onsite. Located North of Tampa, 5 miles from major interstate for easy access to Airport & Beaches! CALL TODAY!
Location
State FL
County Pasco
Community Lake Jovita Golf And Country Club
Zoning MPUD
Interior
Interior Features Eat-in Kitchen, Solid Surface Counters, Solid Wood Cabinets, Tray Ceiling(s)
Heating Central, Electric
Cooling Central Air
Flooring Carpet, Ceramic Tile, Wood
Fireplaces Type Gas
Fireplace true
Appliance Built-In Oven, Cooktop, Dishwasher, Microwave, Range Hood, Refrigerator
Laundry Inside, Laundry Room
Exterior
Exterior Feature French Doors, Rain Gutters, Sidewalk, Sliding Doors
Parking Features Driveway, Garage Door Opener, Garage Faces Side, Golf Cart Garage
Garage Spaces 3.0
Pool Gunite, Heated, In Ground, Lighting, Salt Water, Screen Enclosure
Community Features Association Recreation - Owned, Deed Restrictions, Gated, Golf Carts OK, Golf, Park, Playground, Pool, Sidewalks, Tennis Courts
Utilities Available Cable Available, Cable Connected, Electricity Available, Electricity Connected, Public, Sewer Connected, Street Lights, Underground Utilities, Water Connected
Amenities Available Clubhouse, Fence Restrictions, Fitness Center, Gated, Golf Course, Optional Additional Fees, Recreation Facilities, Spa/Hot Tub, Tennis Court(s)
View Y/N 1
View Pool, Water
Roof Type Tile
Porch Covered, Screened
Attached Garage true
Garage true
Private Pool Yes
Building
Lot Description Corner Lot, Gentle Sloping, In County, Paved, Private
Story 2
Entry Level Two
Foundation Slab
Lot Size Range 1 to less than 2
Sewer Public Sewer
Water Public
Architectural Style Florida
Structure Type Block, Stucco
New Construction false
Construction Status Inspections
Schools
Elementary Schools San Antonio-Po
Middle Schools Pasco Middle-Po
High Schools Pasco High-Po
Others
Pets Allowed Yes
HOA Fee Include Guard - 24 Hour, Escrow Reserves Fund, Private Road, Security
Senior Community No
Ownership Fee Simple
Monthly Total Fees $75
Acceptable Financing Cash, Conventional
Membership Fee Required Required
Listing Terms Cash, Conventional
Num of Pet 3
Special Listing Condition None
Read Less

© 2025 My Florida Regional MLS DBA Stellar MLS. All Rights Reserved.
Bought with REST EASY REALTY POWERED BY SELLSTATE




