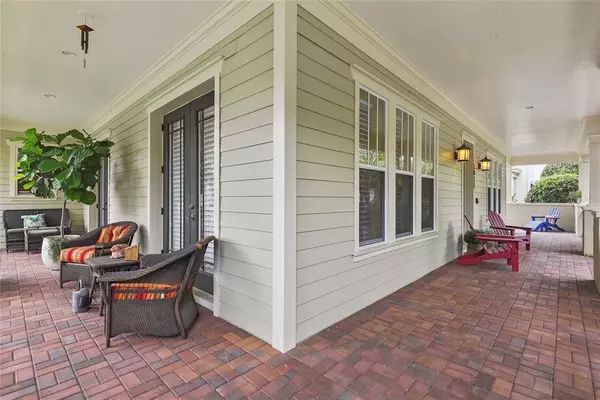For more information regarding the value of a property, please contact us for a free consultation.
1027 JUEL ST Orlando, FL 32814
Want to know what your home might be worth? Contact us for a FREE valuation!

Our team is ready to help you sell your home for the highest possible price ASAP
Key Details
Sold Price $1,400,000
Property Type Single Family Home
Sub Type Single Family Residence
Listing Status Sold
Purchase Type For Sale
Square Footage 4,414 sqft
Price per Sqft $317
Subdivision Baldwin Park Ut 01 50 121
MLS Listing ID O6028579
Sold Date 07/11/22
Bedrooms 5
Full Baths 4
Half Baths 1
Construction Status No Contingency
HOA Fees $33
HOA Y/N Yes
Originating Board Stellar MLS
Year Built 2005
Annual Tax Amount $14,259
Lot Size 9,583 Sqft
Acres 0.22
Property Description
Presenting a one-of-a-kind Baldwin Park home! Located on a large corner lot, this true Arts and Crafts style home has a huge, covered wrap-around porch, a beautiful secluded pool with a heated spa, a gorgeous garage apartment and a three-car attached garage with plenty of street parking as well. Plus, the large primary bedroom is located on the first floor with its en-suite bathroom including a garden tub, separate shower, double sinks and a huge walk-in closet with custom cabinetry. The bright front door welcomes you into a lovely formal living room and French doors lead to a sunny office. There's also a formal dining room with two sets of French doors. A butler's pantry leads to a large kitchen with an additional pantry and an eat-in area with enough room for another full-sized table. Then to a wonderful living area with a fireplace and gorgeous built-in bookcases. Also on the first floor is a laundry room, a powder room and under stair storage. The beautiful staircase leads you up to a loft area, a giant bonus room, two bedrooms with a conjoining bathroom and one more guest bedroom with its own separate full bathroom. Don't forget the garage apartment has a spacious living room, a full kitchen, a separate bedroom with a walk-in closet and a washer and dryer. This immaculate home has a newly installed roof as of 2020, along with a newer AC in 2018, a freshly painted exterior in 2018, and a complimentary one-year Home Warranty. This is the forever home you've been waiting for!
Location
State FL
County Orange
Community Baldwin Park Ut 01 50 121
Zoning PD/AN
Interior
Interior Features Built-in Features, Ceiling Fans(s), Crown Molding, Eat-in Kitchen, High Ceilings, Master Bedroom Main Floor, Solid Wood Cabinets, Tray Ceiling(s), Walk-In Closet(s), Window Treatments
Heating Central, Electric, Zoned
Cooling Central Air, Zoned
Flooring Carpet, Tile, Wood
Fireplace true
Appliance Built-In Oven, Dishwasher, Disposal, Dryer, Microwave, Range, Range Hood, Refrigerator, Washer, Wine Refrigerator
Exterior
Exterior Feature Fence, French Doors, Irrigation System, Lighting, Private Mailbox, Rain Gutters, Storage
Parking Features Garage Door Opener, Garage Faces Rear, On Street, Oversized, Split Garage
Garage Spaces 3.0
Fence Other
Pool In Ground, Lighting, Pool Sweep
Community Features Fitness Center, Golf Carts OK, Playground, Pool
Utilities Available BB/HS Internet Available, Cable Connected, Electricity Connected, Propane, Sewer Connected, Street Lights, Underground Utilities, Water Connected
Roof Type Shingle
Porch Covered, Front Porch, Rear Porch, Wrap Around
Attached Garage true
Garage true
Private Pool Yes
Building
Lot Description Corner Lot, Sidewalk, Paved
Entry Level Two
Foundation Slab
Lot Size Range 0 to less than 1/4
Sewer Public Sewer
Water Public
Architectural Style Other
Structure Type Cement Siding
New Construction false
Construction Status No Contingency
Schools
Elementary Schools Baldwin Park Elementary
Middle Schools Glenridge Middle
High Schools Winter Park High
Others
Pets Allowed Yes
Senior Community No
Ownership Fee Simple
Monthly Total Fees $66
Acceptable Financing Cash, Conventional
Membership Fee Required Required
Listing Terms Cash, Conventional
Special Listing Condition None
Read Less

© 2024 My Florida Regional MLS DBA Stellar MLS. All Rights Reserved.
Bought with HOME WISE REALTY GROUP INC
GET MORE INFORMATION





