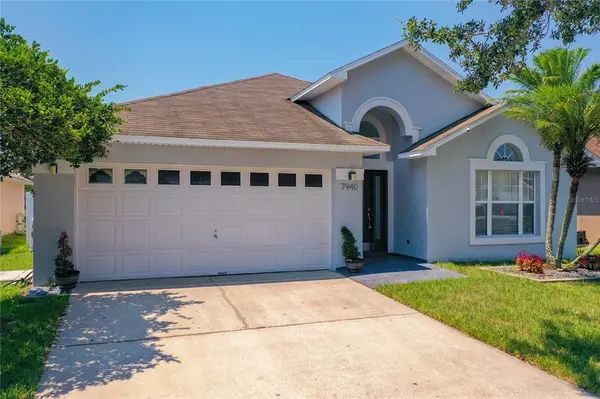For more information regarding the value of a property, please contact us for a free consultation.
7940 OAKSTONE CT Orlando, FL 32822
Want to know what your home might be worth? Contact us for a FREE valuation!

Our team is ready to help you sell your home for the highest possible price ASAP
Key Details
Sold Price $427,500
Property Type Single Family Home
Sub Type Single Family Residence
Listing Status Sold
Purchase Type For Sale
Square Footage 1,975 sqft
Price per Sqft $216
Subdivision Woodstone Sub
MLS Listing ID O6037815
Sold Date 08/24/22
Bedrooms 3
Full Baths 2
Construction Status Appraisal,Financing,Inspections
HOA Fees $27/ann
HOA Y/N Yes
Originating Board Stellar MLS
Year Built 1999
Annual Tax Amount $2,042
Lot Size 5,662 Sqft
Acres 0.13
Property Description
Back on the market. Very well maintained, MOVE IN ready 3/2-POOL HOME. The office/study does not have a closet but can easily be used as a 4th bedroom! The entire interior was recently painted a neutral color, the roof was replaced in 2015, the A/C is only 3 year old, and the HOA fees are only $325 annually. Woodstone is located just minutes from Lake Nona's new Medical City which features the Burnham Institute, Nemours Hospital, UCF College of Medicine, and the VA Hospital. Super convenient to the Beachline, Orlando International Airport,417 Greenway, and Downtown Orlando. Come and see it before it's too late !!!
Location
State FL
County Orange
Community Woodstone Sub
Zoning P-D
Rooms
Other Rooms Den/Library/Office, Formal Dining Room Separate, Inside Utility
Interior
Interior Features Cathedral Ceiling(s), Ceiling Fans(s), Kitchen/Family Room Combo, Vaulted Ceiling(s), Walk-In Closet(s)
Heating Central, Electric, Heat Pump
Cooling Central Air
Flooring Ceramic Tile, Laminate
Fireplace false
Appliance Dishwasher, Disposal, Dryer, Microwave, Range, Refrigerator, Washer
Laundry Inside, Laundry Room
Exterior
Exterior Feature Fence, Sidewalk
Parking Features Garage Door Opener
Garage Spaces 2.0
Fence Wood
Pool Gunite, In Ground
Utilities Available Cable Available, Electricity Connected, Public, Sewer Connected, Water Connected
Roof Type Shingle
Attached Garage true
Garage true
Private Pool Yes
Building
Lot Description In County, Paved
Story 1
Entry Level One
Foundation Slab
Lot Size Range 0 to less than 1/4
Sewer Public Sewer
Water Public
Structure Type Block, Stucco
New Construction false
Construction Status Appraisal,Financing,Inspections
Others
Pets Allowed Yes
Senior Community No
Ownership Fee Simple
Monthly Total Fees $27
Acceptable Financing Cash, Conventional, FHA, VA Loan
Membership Fee Required Required
Listing Terms Cash, Conventional, FHA, VA Loan
Special Listing Condition None
Read Less

© 2024 My Florida Regional MLS DBA Stellar MLS. All Rights Reserved.
Bought with RE/MAX INNOVATION
GET MORE INFORMATION





