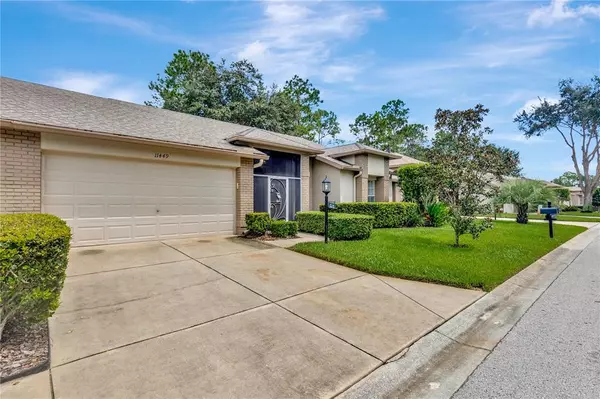For more information regarding the value of a property, please contact us for a free consultation.
11449 BARONWOOD CT Hudson, FL 34667
Want to know what your home might be worth? Contact us for a FREE valuation!

Our team is ready to help you sell your home for the highest possible price ASAP
Key Details
Sold Price $262,500
Property Type Single Family Home
Sub Type Villa
Listing Status Sold
Purchase Type For Sale
Square Footage 1,648 sqft
Price per Sqft $159
Subdivision Heritage Pines Village 16
MLS Listing ID T3399251
Sold Date 10/24/22
Bedrooms 2
Full Baths 2
Construction Status Inspections
HOA Fees $138/mo
HOA Y/N Yes
Originating Board Stellar MLS
Year Built 2003
Annual Tax Amount $3,050
Lot Size 4,356 Sqft
Acres 0.1
Property Description
Capitalize on this incredibly spacious open concept 2 bedroom, 2 bathroom villa in the gated golf community of Heritage Pines in Hudson, FL! Enter your home through artful glass double doors after you say goodbye to pesky critters who are kept out by your screened front porch. You'll walk in to a refreshing home cooled by the brand new Rheem AC Unit installed on September 14. You'll also find a massive living room/dining room combo with vaulted ceilings that give your space a regal feel. There is a double set of sliders that let in a ton of natural sunlight and lead you from your living area to the fully enclosed under roof Florida room to relax outdoors. You can dine in your eat-in kitchen complete with windows to illuminate your meal, newer cabinets and a french door stainless steel refrigerator with icemaker, microwave, & dishwasher. The primary bedroom has double walk-in closets and a convenient ensuite bathroom equipped with a large walk-in shower. The second bedroom also has a spacious walk-in closet and faces the front of the home for even more bright, natural light. You'll enjoy a 2-car garage for all of your storage needs. This Villa provides you with a grand total of 1,648 square feet of livable space and is ready for you to simply move in and live! The furniture is included (No additional cost) with the home (with exception to paintings, wall art, personal items and garage contents).
Location
State FL
County Pasco
Community Heritage Pines Village 16
Zoning MPUD
Rooms
Other Rooms Breakfast Room Separate
Interior
Interior Features Ceiling Fans(s), Eat-in Kitchen, High Ceilings, Living Room/Dining Room Combo, Master Bedroom Main Floor, Open Floorplan, Thermostat, Vaulted Ceiling(s), Walk-In Closet(s), Window Treatments
Heating Central
Cooling Central Air
Flooring Carpet, Linoleum, Tile
Furnishings Furnished
Fireplace false
Appliance Dishwasher, Dryer, Microwave, Range, Refrigerator, Washer
Laundry Inside, Laundry Room
Exterior
Exterior Feature Irrigation System, Lighting, Sidewalk, Sliding Doors
Garage Spaces 2.0
Pool Gunite, In Ground
Community Features Fitness Center, Gated, Golf Carts OK, Golf, Pool, Sidewalks, Tennis Courts
Utilities Available Cable Available, Electricity Connected, Phone Available, Public, Sewer Connected, Street Lights, Water Connected
Amenities Available Clubhouse, Fitness Center, Golf Course, Pickleball Court(s), Pool, Recreation Facilities, Security, Tennis Court(s)
Roof Type Shingle
Porch Covered, Enclosed, Front Porch, Rear Porch, Screened
Attached Garage true
Garage true
Private Pool No
Building
Lot Description Sidewalk, Street Dead-End
Story 1
Entry Level One
Foundation Slab
Lot Size Range 0 to less than 1/4
Sewer Public Sewer
Water Public
Structure Type Block, Stucco
New Construction false
Construction Status Inspections
Schools
Middle Schools Crews Lake Middle-Po
High Schools Hudson High-Po
Others
Pets Allowed Yes
HOA Fee Include Maintenance Structure, Maintenance Grounds
Senior Community Yes
Ownership Fee Simple
Monthly Total Fees $399
Acceptable Financing Cash, Conventional, FHA, VA Loan
Membership Fee Required Required
Listing Terms Cash, Conventional, FHA, VA Loan
Num of Pet 2
Special Listing Condition None
Read Less

© 2025 My Florida Regional MLS DBA Stellar MLS. All Rights Reserved.
Bought with EXP REALTY LLC




