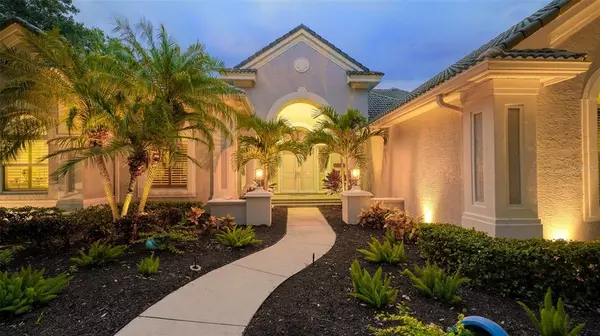For more information regarding the value of a property, please contact us for a free consultation.
7647 ALBERT TILLINGHAST DR Sarasota, FL 34240
Want to know what your home might be worth? Contact us for a FREE valuation!

Our team is ready to help you sell your home for the highest possible price ASAP
Key Details
Sold Price $1,700,000
Property Type Single Family Home
Sub Type Single Family Residence
Listing Status Sold
Purchase Type For Sale
Square Footage 4,205 sqft
Price per Sqft $404
Subdivision Laurel Oak Estates
MLS Listing ID A4537388
Sold Date 12/16/22
Bedrooms 4
Full Baths 3
Half Baths 1
Construction Status Appraisal,Inspections
HOA Fees $310/qua
HOA Y/N Yes
Originating Board Stellar MLS
Year Built 1997
Annual Tax Amount $10,091
Lot Size 0.500 Acres
Acres 0.5
Lot Dimensions 124x178x124x176
Property Description
Lakefront home! Great curb appeal on this half-acre homesite, four large bedrooms, three-and-a-half baths, den/library plus bonus room! From the moment you enter the double glass doors, you will be amazed at the view. Great home to entertain with a large built-in bar in living/dining area, vaulted ceilings and decorative beams in many rooms and lots of storage. Den/library with cabinetry makes the perfect home office. Master retreat has unbelievable wall cabinets, plantation shutters, walk-in closet and custom shelving. Updated master bath with walk-in shower, dual sinks, hot water tank and plenty of cabinetry. Your gourmet kitchen has top-of-the-line appliances with Miele dishwasher, Sub-Zero refrigerator, Wolf gas cooktop and microwave. Beautiful light cabinets, farmer sink and the expansive quartz countertop will delight any cook. Bonus room has separate entry and could become fifth bedroom or excellent office or mother-in-law suite. Family room boasts gas fireplace and TV. Home has complete AV system and included for your indoor/outdoor entertaining. Newer hurricane windows provide efficiency for better AC/heat. Enjoy the expansive pool area with travertine flooring, large heated pool and spa, outdoor kitchen, 12-foot expansion on pool cage with clear view screening, AquaLink system for pool, deluxe lighting and more! Complete area for "garden center" with outdoor cabinetry. Oversized three-car side-entry garage with extra drive space. Plenty of storage in garage too. Laurel Oak Estates has 407 homes on 813 acres in the guard-gated community. Membership to the country club is optional for social, 12 Har-Tru tennis courts, pickleball courts, 2 18-hole championship golf courses and reciprocal to Bird Key Yacht Club. Live the lifestyle in your lakefront home!
Location
State FL
County Sarasota
Community Laurel Oak Estates
Zoning RE2
Rooms
Other Rooms Bonus Room, Den/Library/Office, Family Room, Formal Dining Room Separate, Inside Utility
Interior
Interior Features Built-in Features, Cathedral Ceiling(s), Ceiling Fans(s), Central Vaccum, Crown Molding, Eat-in Kitchen, High Ceilings, Kitchen/Family Room Combo, Solid Surface Counters, Split Bedroom, Vaulted Ceiling(s), Walk-In Closet(s), Wet Bar
Heating Central, Electric, Zoned
Cooling Central Air, Zoned
Flooring Carpet, Wood
Fireplaces Type Gas, Family Room
Furnishings Unfurnished
Fireplace true
Appliance Built-In Oven, Cooktop, Dishwasher, Disposal, Dryer, Exhaust Fan, Microwave, Other, Range, Refrigerator, Washer
Laundry Inside, Laundry Room
Exterior
Exterior Feature French Doors, Irrigation System, Lighting, Other, Outdoor Grill, Outdoor Kitchen, Rain Gutters, Shade Shutter(s), Sidewalk, Sliding Doors, Sprinkler Metered, Storage
Parking Features Driveway, Garage Door Opener, Garage Faces Side, Golf Cart Parking, Parking Pad
Garage Spaces 3.0
Pool Gunite, In Ground, Screen Enclosure
Community Features Deed Restrictions, Gated, Golf Carts OK, Golf, Sidewalks
Utilities Available BB/HS Internet Available, Cable Connected, Electricity Connected, Propane, Public, Sewer Connected, Sprinkler Well, Street Lights, Underground Utilities, Water Connected
Amenities Available Fence Restrictions, Gated, Security, Vehicle Restrictions
Waterfront Description Lake
View Y/N 1
View Water
Roof Type Built-Up, Tile
Porch Deck, Enclosed, Patio, Porch, Screened
Attached Garage true
Garage true
Private Pool Yes
Building
Lot Description In County, Irregular Lot, Near Golf Course, Oversized Lot, Sidewalk, Paved, Private
Entry Level One
Foundation Slab
Lot Size Range 1/2 to less than 1
Builder Name Arthur Rutenberg
Sewer Public Sewer
Water Public
Architectural Style Custom
Structure Type Block, Stucco
New Construction false
Construction Status Appraisal,Inspections
Schools
Elementary Schools Tatum Ridge Elementary
Middle Schools Mcintosh Middle
High Schools Sarasota High
Others
Pets Allowed Yes
HOA Fee Include Guard - 24 Hour, Management, Other, Private Road, Security
Senior Community No
Pet Size Extra Large (101+ Lbs.)
Ownership Fee Simple
Monthly Total Fees $310
Acceptable Financing Cash, Conventional
Membership Fee Required Required
Listing Terms Cash, Conventional
Num of Pet 2
Special Listing Condition None
Read Less

© 2024 My Florida Regional MLS DBA Stellar MLS. All Rights Reserved.
Bought with PREMIER SOTHEBYS INTL REALTY
GET MORE INFORMATION





