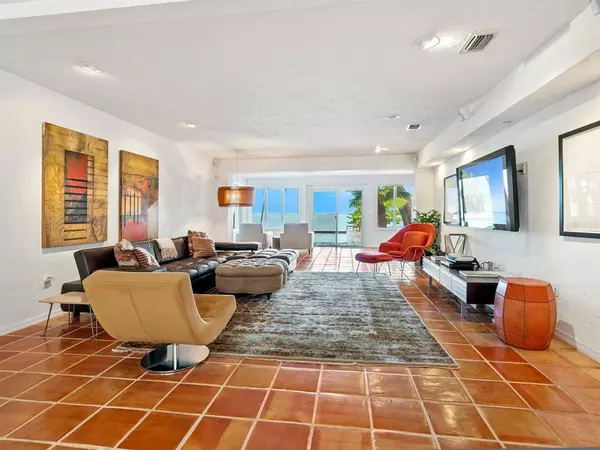For more information regarding the value of a property, please contact us for a free consultation.
3127 BAY SHORE RD Sarasota, FL 34234
Want to know what your home might be worth? Contact us for a FREE valuation!

Our team is ready to help you sell your home for the highest possible price ASAP
Key Details
Sold Price $2,275,000
Property Type Single Family Home
Sub Type Single Family Residence
Listing Status Sold
Purchase Type For Sale
Square Footage 3,219 sqft
Price per Sqft $706
Subdivision Indian Beach Map Of
MLS Listing ID A4544803
Sold Date 02/07/23
Bedrooms 3
Full Baths 3
Half Baths 1
Construction Status Inspections
HOA Fees $2/ann
HOA Y/N Yes
Originating Board Stellar MLS
Year Built 1953
Annual Tax Amount $18,745
Lot Size 0.300 Acres
Acres 0.3
Property Description
This enviable address, with private frontage on Sarasota Bay, showcases spectacular water and sunset views. The hurricane shutter protected home resides on a beautifully landscaped lot. Concrete garden walls surround the property and a stately customer electric gate system ensure serenity and security. Lush trees and beautifully manicured gardens create a personal oasis around the home. The blend of classic and modern architecture with traditional features but an open layout lends to the home's spacious feel and coveted access to the Sarasota Bay waterfront. Open sightlines throughout the interior showcase the bayfront location and access to the gardens and pool. The enormous owner's suite occupies the second level, with stunning water views through oversized sliders that open to a large private balcony. On either side of the suite, there are two full baths, each with extra-long vanities and generous walk-in closets. Mezzanine space on the second floor now used as a private lounge and a custom art installation above the bed add luxury to the sprawling suite. On the entry level, the foyer opens to a large great room with picture windows and large sliders that extend the living space to the waterfront terrace. A spacious dining area, also facing the water, features additional sliders to the exterior, with open flow to the great room, distinctive chandelier lighting and ample seating room for 10 or more. The dining room is adjacent to the kitchen, laid out perfectly to maximize function and flow, with massive counterspace including a central island, sleek modern cabinetry and minimalist recessed lights. Top-line appliances include newly installed Dacor dishwasher and microwave, wall oven, six-burner gas stove and side-by-side Sub-Zero refrigerator. Beyond the foyer, a private alcove leads to two first-floor bedrooms and a guest bath. The first bedroom features ample built-in storage and the second bedroom, currently configured as an office, has an en suite full bath and large picture windows showcasing the bay view. Additional features include a waterfront sitting area adjacent to the central great room, water filtration, new pool equipment (2021), and mission-style terracotta tile and wood floors complementing the Mediterranean home style. Indian Beach/Sapphire Shores is one of Sarasota's most scenic neighborhoods, with an established tropical landscape and iconic homes. This location offers easy access to downtown amenities, Ringling Museum, the airport, and shopping and dining for lifestyle convenience without noise and distraction. Bay Shore Road is lined with stunning multimillion-dollar estates, complementing the value of this home. Room Feature: Linen Closet In Bath (Primary Bedroom).
Location
State FL
County Sarasota
Community Indian Beach Map Of
Zoning RSF1
Rooms
Other Rooms Loft
Interior
Interior Features Ceiling Fans(s), PrimaryBedroom Upstairs, Split Bedroom, Thermostat, Walk-In Closet(s)
Heating Central
Cooling Central Air, Zoned
Flooring Carpet, Tile
Fireplaces Type Gas, Primary Bedroom
Furnishings Negotiable
Fireplace true
Appliance Built-In Oven, Cooktop, Dishwasher, Disposal, Dryer, Electric Water Heater, Exhaust Fan, Microwave, Range Hood, Refrigerator, Tankless Water Heater, Washer, Water Filtration System, Water Purifier, Wine Refrigerator
Laundry Laundry Room
Exterior
Exterior Feature Hurricane Shutters, Irrigation System, Lighting, Sliding Doors, Sprinkler Metered
Parking Features Circular Driveway, Garage Door Opener, Ground Level
Garage Spaces 2.0
Fence Fenced
Pool Heated, In Ground
Utilities Available BB/HS Internet Available, Cable Connected, Electricity Connected, Propane, Public, Sewer Connected, Water Connected
Waterfront Description Bay/Harbor
View Y/N 1
Water Access 1
Water Access Desc Bay/Harbor
View Water
Roof Type Concrete,Tile
Porch Patio
Attached Garage true
Garage true
Private Pool Yes
Building
Lot Description Flood Insurance Required, Level, Paved
Story 2
Entry Level Two
Foundation Slab, Stem Wall
Lot Size Range 1/4 to less than 1/2
Sewer Public Sewer
Water Public
Architectural Style Traditional
Structure Type Block,Cement Siding,Stucco
New Construction false
Construction Status Inspections
Schools
Elementary Schools Emma E. Booker Elementary
Middle Schools Booker Middle
High Schools Booker High
Others
Pets Allowed Yes
Senior Community No
Ownership Fee Simple
Monthly Total Fees $2
Acceptable Financing Cash, Conventional
Membership Fee Required Optional
Listing Terms Cash, Conventional
Special Listing Condition None
Read Less

© 2025 My Florida Regional MLS DBA Stellar MLS. All Rights Reserved.
Bought with LUXIO REAL ESTATE LLC




