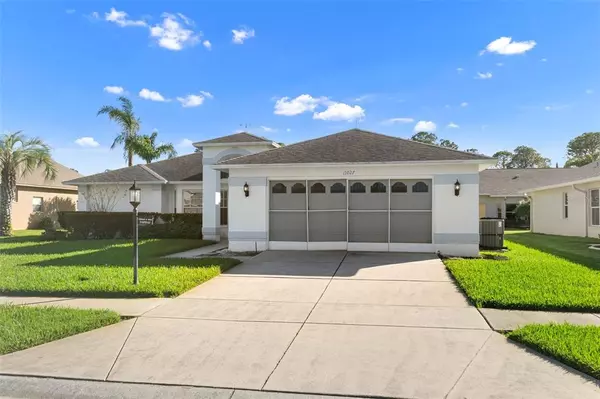For more information regarding the value of a property, please contact us for a free consultation.
11027 WINDRUSH CIR Hudson, FL 34667
Want to know what your home might be worth? Contact us for a FREE valuation!

Our team is ready to help you sell your home for the highest possible price ASAP
Key Details
Sold Price $280,000
Property Type Single Family Home
Sub Type Single Family Residence
Listing Status Sold
Purchase Type For Sale
Square Footage 1,830 sqft
Price per Sqft $153
Subdivision Heritage Pines Village 04
MLS Listing ID A4548948
Sold Date 02/10/23
Bedrooms 2
Full Baths 2
Construction Status Inspections
HOA Fees $261/mo
HOA Y/N Yes
Originating Board Stellar MLS
Year Built 1999
Annual Tax Amount $2,813
Lot Size 8,276 Sqft
Acres 0.19
Property Description
Welcome to Heritage Pines a beautiful & well-manicured golf community where life begins at 55. This popular village is close to the front gate with sidewalks throughout. Light and bright, 1830 sq ft of living is this 2-bedroom, 2 bath split architecture floor plan with vaulted ceilings through the living area. Formal living room and dining room flow seamlessly together, great for entertaining. The kitchen is very spacious with neutral cabinets, ample storage, counter space, pantry, breakfast bar and coffee bar adjoining to a sun-filled breakfast nook with bay windows that open to the oversized family room (20 x 14). There are sliders from the dining room and nook that open to a large Florida room/lanai (22 x 11) with sliding vinyl windows overlooking a common area. The primary bedroom and en-suite bathroom with double walk-in closets, oversized stand-up shower and dual sink vanity. The secondary bedroom is situated with a tub/shower bath. The interior laundry area is located off the 2-car garage with utility sink, cabinets and shelving. Lawn irrigation and sliding screen garage doors. There is a Clubhouse with a Performing Arts Center filled with entertainment, dancing and shows. A full-service restaurant, lounge, fitness room, card room, craft room, library, billiard room and every type of club you can imagine. Premier 18-hole golf course with a pro-shop, tennis courts, pickle ball courts and if that's not all, how about a swim in the Olympic size heated pool or relax in the spa. There is something for every life style. Convenient to beaches, fishing/boating, shopping, dining, medical and just a short jaunt to Tampa or Clearwater via 589 Veterans Express. Retirement living at its very best plus the security of living in an around the clock guard gated community. With full price contract Seller will replace roof.
Location
State FL
County Pasco
Community Heritage Pines Village 04
Zoning MPUD
Rooms
Other Rooms Florida Room, Inside Utility
Interior
Interior Features Cathedral Ceiling(s), Ceiling Fans(s), Eat-in Kitchen, Kitchen/Family Room Combo, Living Room/Dining Room Combo, Master Bedroom Main Floor, Open Floorplan, Split Bedroom, Thermostat, Vaulted Ceiling(s), Walk-In Closet(s), Window Treatments
Heating Central, Electric
Cooling Central Air
Flooring Carpet, Ceramic Tile
Fireplace false
Appliance Dishwasher, Dryer, Microwave, Range, Refrigerator, Washer
Laundry Inside, Laundry Room
Exterior
Exterior Feature Irrigation System, Lighting, Rain Gutters, Sliding Doors
Parking Features Driveway, Ground Level
Garage Spaces 2.0
Pool Other
Community Features Clubhouse, Fishing, Fitness Center, Gated, Golf Carts OK, Golf, Pool, Racquetball, Restaurant, Sidewalks, Tennis Courts
Utilities Available BB/HS Internet Available, Cable Available, Electricity Connected, Phone Available, Street Lights
Amenities Available Clubhouse, Fitness Center, Gated, Golf Course, Pickleball Court(s), Pool, Racquetball, Security, Spa/Hot Tub, Tennis Court(s)
Roof Type Shingle
Porch Enclosed, Rear Porch
Attached Garage true
Garage true
Private Pool No
Building
Lot Description In County, Landscaped, Level, Sidewalk, Paved, Private
Entry Level One
Foundation Block, Slab
Lot Size Range 0 to less than 1/4
Sewer Public Sewer
Water Public
Architectural Style Ranch
Structure Type Block, Stucco
New Construction false
Construction Status Inspections
Schools
Elementary Schools Northwest Elementary-Po
High Schools Hudson High-Po
Others
Pets Allowed Yes
HOA Fee Include Guard - 24 Hour, Cable TV, Pool, Escrow Reserves Fund, Internet, Maintenance Grounds, Private Road
Senior Community Yes
Ownership Fee Simple
Monthly Total Fees $261
Acceptable Financing Cash, Conventional, FHA, VA Loan
Membership Fee Required Required
Listing Terms Cash, Conventional, FHA, VA Loan
Special Listing Condition None
Read Less

© 2025 My Florida Regional MLS DBA Stellar MLS. All Rights Reserved.
Bought with RE/MAX SUNSET REALTY




