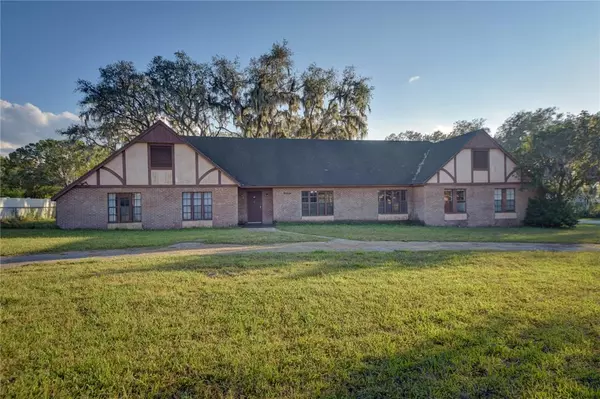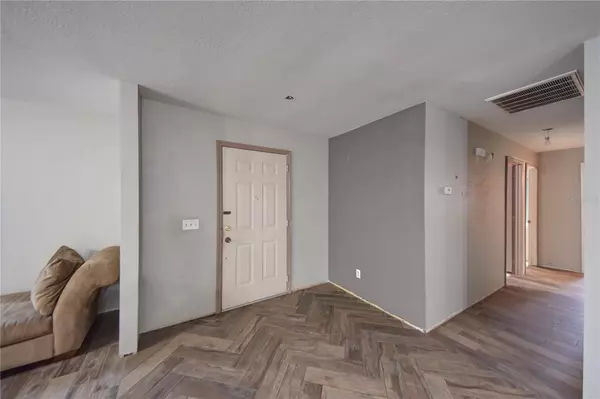For more information regarding the value of a property, please contact us for a free consultation.
4310 ROLLING OAK DR Lakeland, FL 33810
Want to know what your home might be worth? Contact us for a FREE valuation!

Our team is ready to help you sell your home for the highest possible price ASAP
Key Details
Sold Price $378,000
Property Type Single Family Home
Sub Type Single Family Residence
Listing Status Sold
Purchase Type For Sale
Square Footage 2,969 sqft
Price per Sqft $127
Subdivision Rolling Oak Estates
MLS Listing ID T3412429
Sold Date 03/08/23
Bedrooms 5
Full Baths 4
Construction Status Financing
HOA Y/N No
Originating Board Stellar MLS
Year Built 1976
Annual Tax Amount $2,801
Lot Size 1.250 Acres
Acres 1.25
Lot Dimensions 165x300
Property Description
Don't miss this rare opportunity to create your own personal oasis appointed in beautiful Rolling Oaks Estates. Bring your RV, Boat and other toys!! The home is situated on 1.25 ACRE CORNER LOT with NO HOA! Upon arrival you'll immediately appreciate the large trees and the CIRCULAR DRIVEWAY that makes it convenient for entering and exiting the property. There is also additional parking on the driveway leading up to the OVERSIZED 24'X23' 2 car garage. This spacious open Floorplan boasts 4 bedrooms (2 of which are master suites so perfect for inlaws or guests) 3 full bathrooms AND approximately 3000 square feet!! It doesn't stop there! There is also an air-conditioned (20X18) loft/bedroom in the garage as well as another full bath in the garage giving this astounding property the potential of being 5 bedrooms/4 full bathrooms! Much of the flooring has already been replaced by the sellers. The screened porch measures 15' X16'. The potential on this property is endless - with some imagination and work you could have instant equity in of the most beautiful neighborhoods Lakeland has to offer.
Location
State FL
County Polk
Community Rolling Oak Estates
Zoning RC
Rooms
Other Rooms Loft
Interior
Interior Features Living Room/Dining Room Combo, Open Floorplan, Split Bedroom, Walk-In Closet(s)
Heating Heat Pump
Cooling Central Air
Flooring Tile
Fireplaces Type Wood Burning
Fireplace true
Appliance Disposal
Laundry Inside, Laundry Room
Exterior
Garage Spaces 2.0
Fence Fenced
Utilities Available Electricity Connected
Roof Type Shingle
Porch Rear Porch, Screened
Attached Garage true
Garage true
Private Pool No
Building
Lot Description Corner Lot
Story 2
Entry Level Two
Foundation Slab
Lot Size Range 1 to less than 2
Sewer Septic Tank
Water Well
Structure Type Brick
New Construction false
Construction Status Financing
Schools
Elementary Schools Kathleen Elem
Middle Schools Kathleen Middle
High Schools Kathleen High
Others
Senior Community No
Ownership Fee Simple
Acceptable Financing Cash, Conventional
Listing Terms Cash, Conventional
Special Listing Condition None
Read Less

© 2025 My Florida Regional MLS DBA Stellar MLS. All Rights Reserved.
Bought with RE/MAX REALTY UNLIMITED




