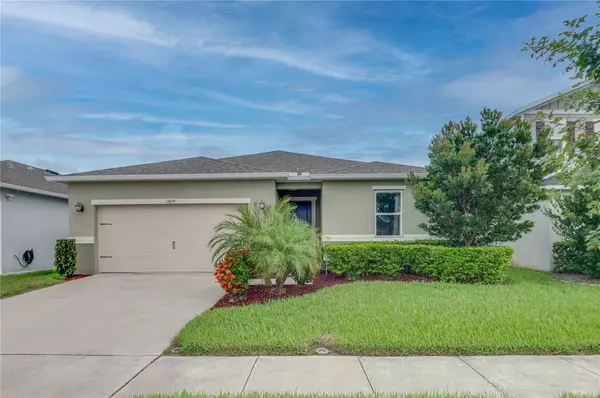For more information regarding the value of a property, please contact us for a free consultation.
13899 RUSHING CREEK RUN Orlando, FL 32824
Want to know what your home might be worth? Contact us for a FREE valuation!

Our team is ready to help you sell your home for the highest possible price ASAP
Key Details
Sold Price $450,000
Property Type Single Family Home
Sub Type Single Family Residence
Listing Status Sold
Purchase Type For Sale
Square Footage 1,983 sqft
Price per Sqft $226
Subdivision Creekstone Ph 2
MLS Listing ID O6082017
Sold Date 03/13/23
Bedrooms 4
Full Baths 2
Construction Status Appraisal,Financing,Inspections
HOA Fees $109/qua
HOA Y/N Yes
Originating Board Stellar MLS
Year Built 2018
Annual Tax Amount $3,912
Lot Size 6,098 Sqft
Acres 0.14
Property Description
You do not want to miss this beautiful one story like NEW home( built 2018) in the sought after Creekstone neighborhood! Once you enter this open and bright split floor plan home you will be greeted by high ceilings, an ample entryway and beautiful ceramic tile. This 4 bedroom and 2 bath home offers an open concept living with a GORGEOUS kitchen with island, cotton finish Shaker style cabinets, eased edge granite countertops (Bianco Antico), appliances and TWO PANTRIES for maximum storage! Beautiful owner's suite with ample walk-in closet, 3 additional bedrooms, guest bathroom, laundry room and open living/dining room complete the interior of this well cared property that looks like a model home. Once outside you will find a screened porch and a fully fenced backyard. This home has new rain gutters, recessed lighting through main living areas, walls with foam insulation for lower energy consumption and much more! Community amenities include pool, gazebo, dog park and much more! Conveniently located near major highways, MCO airport, Lake Nona Medical City, restaurants, shopping, a brand new Elementary School, you will like to schedule your showing today!
Location
State FL
County Orange
Community Creekstone Ph 2
Zoning P-D
Interior
Interior Features Eat-in Kitchen, Living Room/Dining Room Combo, Master Bedroom Main Floor, Open Floorplan, Solid Surface Counters, Walk-In Closet(s)
Heating Central
Cooling Central Air
Flooring Carpet, Ceramic Tile
Fireplace false
Appliance Dishwasher, Disposal, Microwave, Range, Refrigerator
Exterior
Exterior Feature Sidewalk, Sliding Doors
Garage Spaces 2.0
Fence Fenced
Utilities Available Cable Available, Electricity Available, Electricity Connected, Public, Water Available, Water Connected
Roof Type Shingle
Attached Garage true
Garage true
Private Pool No
Building
Story 1
Entry Level One
Foundation Slab
Lot Size Range 0 to less than 1/4
Sewer Public Sewer
Water Public
Structure Type Block, Stucco
New Construction false
Construction Status Appraisal,Financing,Inspections
Others
Pets Allowed Yes
Senior Community No
Ownership Fee Simple
Monthly Total Fees $109
Acceptable Financing Cash, Conventional, FHA, VA Loan
Membership Fee Required Required
Listing Terms Cash, Conventional, FHA, VA Loan
Special Listing Condition None
Read Less

© 2024 My Florida Regional MLS DBA Stellar MLS. All Rights Reserved.
Bought with EXP REALTY LLC
GET MORE INFORMATION





