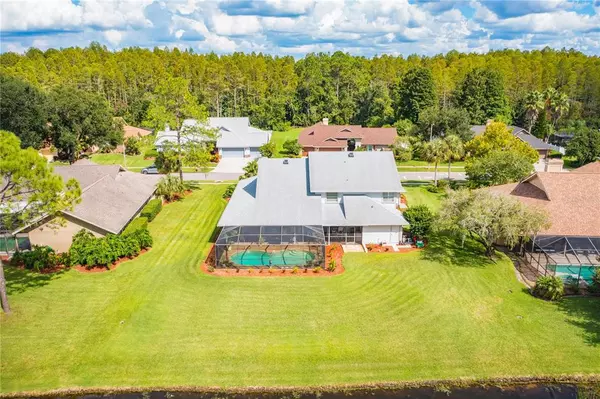For more information regarding the value of a property, please contact us for a free consultation.
6407 THOROUGHBRED LOOP Odessa, FL 33556
Want to know what your home might be worth? Contact us for a FREE valuation!

Our team is ready to help you sell your home for the highest possible price ASAP
Key Details
Sold Price $767,000
Property Type Single Family Home
Sub Type Single Family Residence
Listing Status Sold
Purchase Type For Sale
Square Footage 3,368 sqft
Price per Sqft $227
Subdivision The Paddocks At Van Dyke Farm
MLS Listing ID T3403636
Sold Date 03/16/23
Bedrooms 5
Full Baths 4
Half Baths 1
Construction Status Inspections
HOA Fees $62/ann
HOA Y/N Yes
Originating Board Stellar MLS
Year Built 1988
Annual Tax Amount $4,297
Lot Size 0.340 Acres
Acres 0.34
Lot Dimensions 105x140
Property Description
PRICE REDUCTION with potential future Buyer desired updates taken into consideration. Welcome to this 5 bedroom, 4.5 bathroom home in the desirable Van Dyke Farms community!! Throughout the home, you'll find plantation window shutters with lots of natural light and beautiful Knockdown Texture ceilings. Standing at 2-stories and 3,368 square feet, with an amazing view of the serene healthy lake (fishing allowed) which you can see beyond your pool in your UNIQUE wrap around lanai. It has a LARGE lot AND a 3 bay OVERSIZED garage PLUS THREE full bathrooms and 2 bedrooms downstairs - including your primary bedroom with 2 walk-in closets and en suite bathroom with granite countertops. Also downstairs, you'll enjoy a separate formal dining area, formal living room, and family room with a wet bar and new wine fridge. You can see the beautiful lake as well as your pool from the kitchen window where you have granite countertops and a breakfast nook. As you travel upstairs, your loft overlooks all of the downstairs living areas. There is also a Jack & Jill bathroom, two bedrooms, and a flex room that can be a 5th bedroom or an office (has a closet, decorative wainscoting, hardwood floor with inlay, built in shelving, and lake view).
Looking for storage space? This home also has a TON of storage under the stairs, in the loft, in the hallways, and on the lanai! This beauty is just perfect for entertaining!! The UNIQUE wrap around lanai is 1120 sf (under roof, not including pool cage)! And, after swimming in your pool, you can walk into your FULL pool bath, and use your tiled outdoor kitchen area complete with sink. What else??? The roof was replaced in 2019 and also includes solar attic fans which have reduced the electric bill for this motivated seller. The entire home was painted 4 years ago with a 10 year warranty. Both AC units were replaced 5 years ago, the ducts have recently been cleaned, and UV lights were installed in 2021. And, the home has a 3 year TRANSFERABLE home warranty from 2021 for your peace of mind. There is a reclaimed water sprinkler system and irrigation system, and French drains. Your beautiful community has 8 tennis courts with a professional instructor on site for lessons, 2 basketball courts, soccer and baseball field, numerous lakes and ponds, and so much more. The HOA is ONLY $750 a year!!! You'll be located just 17 minutes to the Tampa airport, 8 minutes to Citrus Park Mall, and a few minutes from Winn Dixie and Publix.
Location
State FL
County Hillsborough
Community The Paddocks At Van Dyke Farm
Zoning PD
Rooms
Other Rooms Attic, Family Room, Formal Dining Room Separate, Formal Living Room Separate, Loft
Interior
Interior Features Attic Fan, Cathedral Ceiling(s), Ceiling Fans(s), Eat-in Kitchen, High Ceilings, Master Bedroom Main Floor, Thermostat, Walk-In Closet(s), Wet Bar
Heating Central
Cooling Central Air, Zoned
Flooring Brick, Carpet, Ceramic Tile, Travertine, Wood
Fireplaces Type Wood Burning
Fireplace true
Appliance Dishwasher, Disposal, Microwave, Range, Range Hood, Refrigerator, Wine Refrigerator
Laundry Inside, Laundry Room
Exterior
Exterior Feature Irrigation System, Outdoor Shower, Private Mailbox, Rain Gutters, Storage
Parking Features Driveway, Garage Door Opener, Oversized
Garage Spaces 3.0
Pool In Ground, Outside Bath Access, Screen Enclosure
Community Features Deed Restrictions, Fishing, Park, Playground, Tennis Courts
Utilities Available Cable Available, Electricity Connected, Public, Sprinkler Recycled, Water Connected
Amenities Available Basketball Court, Clubhouse, Park, Playground, Tennis Court(s), Trail(s)
Waterfront Description Pond
View Y/N 1
Water Access 1
Water Access Desc Lake,Pond
View Water
Roof Type Shingle
Attached Garage true
Garage true
Private Pool Yes
Building
Lot Description Oversized Lot, Sidewalk, Paved
Story 2
Entry Level Two
Foundation Slab
Lot Size Range 1/4 to less than 1/2
Sewer Public Sewer
Water Public
Architectural Style Contemporary
Structure Type Brick, Wood Frame
New Construction false
Construction Status Inspections
Schools
Elementary Schools Hammond Elementary School
Middle Schools Martinez-Hb
High Schools Steinbrenner High School
Others
Pets Allowed Yes
Senior Community No
Ownership Fee Simple
Monthly Total Fees $62
Acceptable Financing Cash, Conventional, VA Loan
Membership Fee Required Required
Listing Terms Cash, Conventional, VA Loan
Special Listing Condition None
Read Less

© 2025 My Florida Regional MLS DBA Stellar MLS. All Rights Reserved.
Bought with TOMLIN, ST CYR & ASSOCIATES LLC




