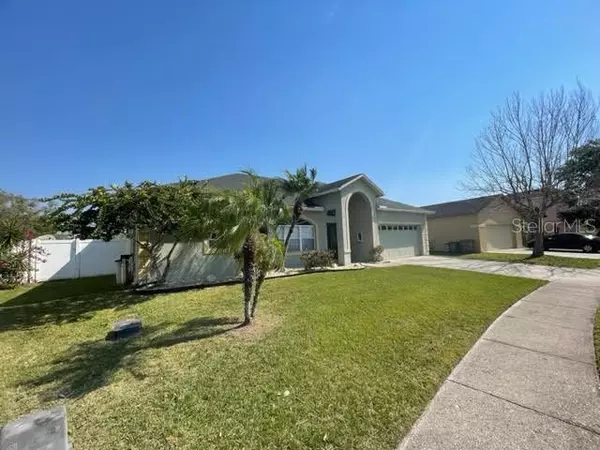For more information regarding the value of a property, please contact us for a free consultation.
2573 JASMINE TRACE DR Kissimmee, FL 34758
Want to know what your home might be worth? Contact us for a FREE valuation!

Our team is ready to help you sell your home for the highest possible price ASAP
Key Details
Sold Price $380,000
Property Type Single Family Home
Sub Type Single Family Residence
Listing Status Sold
Purchase Type For Sale
Square Footage 1,837 sqft
Price per Sqft $206
Subdivision Jasmine Pointe Crescent Lakes
MLS Listing ID S5081403
Sold Date 05/24/23
Bedrooms 3
Full Baths 2
Construction Status Appraisal
HOA Fees $57/ann
HOA Y/N Yes
Originating Board Stellar MLS
Year Built 1998
Annual Tax Amount $4,260
Lot Size 8,276 Sqft
Acres 0.19
Lot Dimensions 80x107
Property Description
BACK ON THE MARKET!! Buyers financing fell through. Come see this beautiful one-story POOL home with screened in back patio, 3-bedroom 2 bath and two car garage. Located in the beautiful Crescent Lakes, subdivision Jasmine Point. This home is located 12 miles from Disney and 30 minutes travel time. The home has an OPEN FLOOR plan with a separate dining area as well an additional family room. The Kitchen has beautiful light brown cabinets with crown molding as well as granite counter tops, home is tiled throughout, rooms have walk in closets. The guest bathroom connects to the pool area, both the pool and deck have been re-painted. AC was recently serviced, new garbage Dispencer as well newer roof. All appliances and additions will convey with full price offer, Washer Dryer, Water Softener, All stainless-steel appliances and gas range. Home has PVC fencing in the front wood fencing on both sides and no rear neighbor. Community has a tennis court, playground and public school.
Location
State FL
County Osceola
Community Jasmine Pointe Crescent Lakes
Zoning OPUD
Interior
Interior Features Ceiling Fans(s), Living Room/Dining Room Combo, Open Floorplan, Thermostat, Thermostat Attic Fan, Window Treatments
Heating Central, Electric
Cooling Central Air
Flooring Ceramic Tile, Tile
Fireplace false
Appliance Dishwasher, Microwave, Range, Refrigerator
Exterior
Exterior Feature Balcony, Irrigation System, Rain Gutters, Sliding Doors
Garage Spaces 2.0
Pool In Ground, Lighting
Utilities Available Public
Roof Type Shingle
Attached Garage true
Garage true
Private Pool Yes
Building
Story 1
Entry Level One
Foundation Slab
Lot Size Range 0 to less than 1/4
Sewer Public Sewer
Water Public
Structure Type Block
New Construction false
Construction Status Appraisal
Others
Pets Allowed Yes
Senior Community No
Ownership Fee Simple
Monthly Total Fees $57
Acceptable Financing Cash, Conventional, FHA
Membership Fee Required Required
Listing Terms Cash, Conventional, FHA
Special Listing Condition None
Read Less

© 2024 My Florida Regional MLS DBA Stellar MLS. All Rights Reserved.
Bought with ELITE REALTY, LLC
GET MORE INFORMATION





