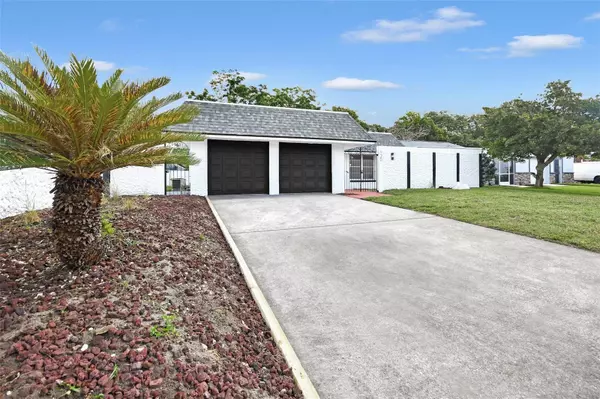For more information regarding the value of a property, please contact us for a free consultation.
120 SANORA BLVD Sanford, FL 32773
Want to know what your home might be worth? Contact us for a FREE valuation!

Our team is ready to help you sell your home for the highest possible price ASAP
Key Details
Sold Price $350,000
Property Type Single Family Home
Sub Type Single Family Residence
Listing Status Sold
Purchase Type For Sale
Square Footage 1,637 sqft
Price per Sqft $213
Subdivision Sanora Units 1 & 2 Rep
MLS Listing ID O6117600
Sold Date 07/21/23
Bedrooms 3
Full Baths 2
Construction Status Appraisal,Financing
HOA Fees $41/ann
HOA Y/N Yes
Originating Board Stellar MLS
Year Built 1972
Annual Tax Amount $2,663
Lot Size 7,840 Sqft
Acres 0.18
Property Description
Welcome to your dream home! This captivating house, located in a family-oriented neighborhood, is now available for sale. The roof (2023), electric panel (2020), HVAC (2019), bathroom plumbing (2023) has been updated. The house boasts three spacious bedrooms, providing ample room for relaxation and privacy. The two full baths have been beautifully remodeled, showcasing modern fixtures and elegant finishes. Step into the heart of the home, where you'll find a bright and airy living space. The new floors add a touch of sophistication, seamlessly blending style, and functionality. The kitchen showcases brand new appliances, plenty of storage and quartz countertops. The wood burning fireplace provides the perfect setting for entertaining guests or enjoying quality time with your family. Outside, you'll discover a beautifully landscaped yard, ideal for outdoor activities and relaxation. The landscape shows three available patios and features new interior, exterior paint, and a two-car oversized garage. The HOA provides a community pool, playground, and sports center. The home offers a harmonious blend of comfort, style, and community. Don't miss the chance to make this family-friendly haven your new home!
Location
State FL
County Seminole
Community Sanora Units 1 & 2 Rep
Zoning SR1AA
Interior
Interior Features Ceiling Fans(s), Master Bedroom Main Floor, Open Floorplan, Other, Stone Counters, Thermostat, Walk-In Closet(s)
Heating Central
Cooling Central Air
Flooring Laminate, Tile
Fireplaces Type Family Room, Masonry, Wood Burning
Fireplace true
Appliance Dishwasher, Disposal, Microwave, Range, Range Hood, Refrigerator
Exterior
Exterior Feature Garden, Other
Garage Spaces 2.0
Fence Masonry
Community Features Clubhouse, Fitness Center, Playground, Pool, Tennis Courts
Utilities Available Cable Connected, Electricity Connected, Other, Sewer Connected, Street Lights, Water Connected
Amenities Available Basketball Court, Clubhouse, Other, Playground, Pool, Racquetball
Roof Type Shingle
Porch Deck
Attached Garage true
Garage true
Private Pool No
Building
Story 1
Entry Level One
Foundation Slab
Lot Size Range 0 to less than 1/4
Sewer Public Sewer
Water None
Structure Type Block, Concrete
New Construction false
Construction Status Appraisal,Financing
Schools
Elementary Schools Pine Crest Elementary
Middle Schools Sanford Middle
High Schools Seminole High
Others
Pets Allowed Yes
HOA Fee Include Pool, Recreational Facilities
Senior Community No
Ownership Fee Simple
Monthly Total Fees $41
Acceptable Financing Cash, Conventional, FHA
Membership Fee Required Required
Listing Terms Cash, Conventional, FHA
Special Listing Condition None
Read Less

© 2025 My Florida Regional MLS DBA Stellar MLS. All Rights Reserved.
Bought with YOUNG REAL ESTATE




