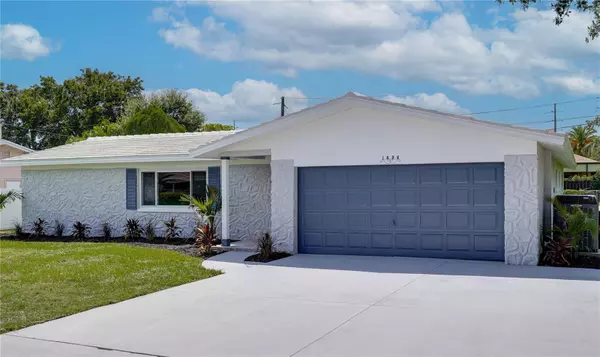For more information regarding the value of a property, please contact us for a free consultation.
1896 PRINCETON DR Clearwater, FL 33765
Want to know what your home might be worth? Contact us for a FREE valuation!

Our team is ready to help you sell your home for the highest possible price ASAP
Key Details
Sold Price $500,000
Property Type Single Family Home
Sub Type Single Family Residence
Listing Status Sold
Purchase Type For Sale
Square Footage 1,759 sqft
Price per Sqft $284
Subdivision College Hill Park
MLS Listing ID T3440476
Sold Date 08/01/23
Bedrooms 4
Full Baths 2
Construction Status Other Contract Contingencies
HOA Y/N No
Originating Board Stellar MLS
Year Built 1971
Annual Tax Amount $2,535
Lot Size 0.330 Acres
Acres 0.33
Lot Dimensions 102x109
Property Description
BACK ON MARKET-BUYER COULD NOT CLOSE DUE TO THEIR PROPERTY NOT SELLING-CLEAN 4POINT, WIND MIT, & TITLE-READY TO GO!! Welcome to your dream home in Clearwater, Florida! This recently remodeled gem is a four-bedroom, two-bathroom, move-in ready home, complete with a two-car garage. Nestled within a beautiful and cozy community of only 80 homes spread across three streets, this residence offers a close-knit and welcoming atmosphere that you'll love (with NO HOA!). Upon entering the home, you'll be greeted by an expansive great room that blends the living and dining areas seamlessly. The gourmet kitchen is anyone's dream, boasting new solid wood white shaker cabinets, stone countertops, and brand-new stainless-steel appliances, all lit by super bright LED can lights. The entire home has been modernized with new flooring, baseboards, and trim packages. The back screened porch offers a perfect place to relax and unwind, while the fully fenced back yard is perfect for your furry friends or little ones to play safely. The master suite is situated on the south side of the home, featuring a walk-in closet, a fully updated bathroom with an oversized shower, a new toilet, vanity, and accent features. The remaining three bedrooms are located on the north side of the home, sharing a large, updated bathroom with beautiful shower tiles, new vanity, and accent features. The windows throughout the house allow ample natural light to stream in, and a sliding glass door provides easy access to the back screened patio. This home comes complete with an oversized top-of-the-line HVAC system and a tile roof (recently resealed), along with many other upgrades and details typically not found at this price point. Don't wait - schedule a showing before it's gone!
Location
State FL
County Pinellas
Community College Hill Park
Interior
Interior Features Ceiling Fans(s), Living Room/Dining Room Combo, Master Bedroom Main Floor, Open Floorplan, Solid Surface Counters, Solid Wood Cabinets, Split Bedroom, Thermostat
Heating Central
Cooling Central Air
Flooring Vinyl
Fireplace false
Appliance Convection Oven, Dishwasher, Freezer, Microwave, Refrigerator
Exterior
Exterior Feature Lighting, Private Mailbox, Sliding Doors
Garage Spaces 2.0
Utilities Available Public
Roof Type Tile
Attached Garage true
Garage true
Private Pool No
Building
Lot Description Corner Lot, Sidewalk
Story 1
Entry Level One
Foundation Slab
Lot Size Range 1/4 to less than 1/2
Sewer Public Sewer
Water Public
Architectural Style Ranch
Structure Type Block
New Construction false
Construction Status Other Contract Contingencies
Others
Senior Community No
Ownership Fee Simple
Acceptable Financing Cash, Conventional
Listing Terms Cash, Conventional
Special Listing Condition None
Read Less

© 2024 My Florida Regional MLS DBA Stellar MLS. All Rights Reserved.
Bought with THE TONI EVERETT COMPANY




