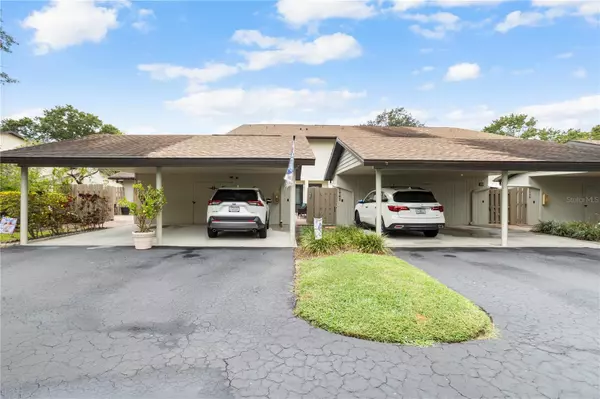For more information regarding the value of a property, please contact us for a free consultation.
1944 WHITNEY WAY Clearwater, FL 33760
Want to know what your home might be worth? Contact us for a FREE valuation!

Our team is ready to help you sell your home for the highest possible price ASAP
Key Details
Sold Price $342,000
Property Type Townhouse
Sub Type Townhouse
Listing Status Sold
Purchase Type For Sale
Square Footage 1,431 sqft
Price per Sqft $238
Subdivision Whitney Lakes
MLS Listing ID U8206531
Sold Date 08/14/23
Bedrooms 2
Full Baths 2
Half Baths 1
Construction Status Appraisal,Financing,Inspections
HOA Fees $289/mo
HOA Y/N Yes
Originating Board Stellar MLS
Year Built 1984
Annual Tax Amount $798
Lot Size 1,306 Sqft
Acres 0.03
Property Description
Under contract-accepting backup offers. LOCATION, LOCATION, LOCATION! Come and see this beautiful 2 bedroom and 2.5 bathroom townhome nestled in the sought after Whitney Lakes Community right in the heart of Clearwater. FEATURES: New stairs with under storage, New Roof - 2022, Appliances - 2020, New paint inside and outside, New Flooring, Vanities, lighting and fans - 2022, upgraded closets, electrical outlets and switches, Ring Camera system, New front door and inside doors, New AC, remodeled master bathroom and stack stone fireplace with lighting - 2022. The spacious open floor plan allows for the perfect entertaining. The nooked dream kitchen provides lots of cabinet and counter space, stainless steel appliances and it oversees the dining and living room. The fireplace in the living room provides the perfect heat during the cooler Florida days. No carpet throughout home. Enjoy the community pool during those scorching Florida summer days. Unwind in the Spa like master bathroom oasis with double vanity and large walk in closet. Relax on your covered and screened lanai. Close to the beach, restaurants, entertainment, highways and so much more. You do not want to miss this opportunity.
Location
State FL
County Pinellas
Community Whitney Lakes
Interior
Interior Features Ceiling Fans(s), Living Room/Dining Room Combo, Open Floorplan, Walk-In Closet(s)
Heating Central
Cooling Central Air
Flooring Tile, Wood
Fireplaces Type Living Room
Fireplace true
Appliance Dishwasher, Dryer, Microwave, Range, Refrigerator, Washer
Exterior
Exterior Feature Balcony, Storage
Parking Features Assigned, Covered, Guest, Off Street
Community Features Buyer Approval Required, Pool
Utilities Available Electricity Available, Electricity Connected, Sewer Available, Sewer Connected, Water Available, Water Connected
Roof Type Shingle
Garage false
Private Pool No
Building
Entry Level Two
Foundation Slab
Lot Size Range 0 to less than 1/4
Sewer Public Sewer
Water Public
Structure Type Block, Stucco
New Construction false
Construction Status Appraisal,Financing,Inspections
Others
Pets Allowed Yes
HOA Fee Include Maintenance Structure
Senior Community No
Ownership Fee Simple
Monthly Total Fees $289
Acceptable Financing Cash, Conventional, VA Loan
Membership Fee Required Required
Listing Terms Cash, Conventional, VA Loan
Num of Pet 3
Special Listing Condition None
Read Less

© 2024 My Florida Regional MLS DBA Stellar MLS. All Rights Reserved.
Bought with DALTON WADE INC
GET MORE INFORMATION





