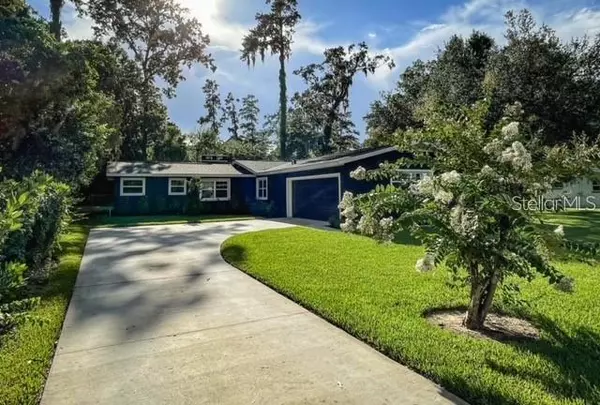For more information regarding the value of a property, please contact us for a free consultation.
1516 SE 22ND AVE Ocala, FL 34471
Want to know what your home might be worth? Contact us for a FREE valuation!

Our team is ready to help you sell your home for the highest possible price ASAP
Key Details
Sold Price $585,000
Property Type Single Family Home
Sub Type Single Family Residence
Listing Status Sold
Purchase Type For Sale
Square Footage 2,190 sqft
Price per Sqft $267
Subdivision Alvarez Grant
MLS Listing ID OM663466
Sold Date 09/22/23
Bedrooms 4
Full Baths 2
HOA Y/N No
Originating Board Stellar MLS
Year Built 1966
Annual Tax Amount $2,181
Lot Size 0.550 Acres
Acres 0.55
Lot Dimensions 117x205
Property Description
Remodeled and stunning!! Beautiful 4 bedroom, 2 bath pool home situated on .55 acres with a beautifully landscaped lawn. Upon entering the large foyer you find stunning wood look tile and new carpet leading you into the Great room. The kitchen features new wood cabinets, gorgeous granite countertops as well as an island with cabinets. The expansive master bedroom features a bathroom with a garden tub and a spacious shower. You will find three additional bedrooms on the other end of this split plan, each with spacious closets. Walk through the french doors off the dining room which leads to the covered lanai and inground pool. This home is located in the SE area, in a highly sought-after area in the city limits. Bring your golf cart, as the area does allow for golf carts on some of the streets. New roof just installed!
Location
State FL
County Marion
Community Alvarez Grant
Zoning R1
Rooms
Other Rooms Family Room, Great Room, Inside Utility
Interior
Interior Features Attic Fan, Ceiling Fans(s), Kitchen/Family Room Combo, Open Floorplan, Split Bedroom, Thermostat, Walk-In Closet(s)
Heating Central
Cooling Central Air
Flooring Carpet, Ceramic Tile
Fireplace true
Appliance Dishwasher, Range, Range Hood, Refrigerator
Laundry In Kitchen, Laundry Room
Exterior
Exterior Feature Private Mailbox, Rain Gutters, Sliding Doors
Parking Features Curb Parking, Driveway, Garage Faces Side
Garage Spaces 2.0
Pool Fiberglass, In Ground
Utilities Available Electricity Connected, Sewer Connected, Water Connected
View City
Roof Type Shingle
Porch Covered
Attached Garage true
Garage true
Private Pool Yes
Building
Lot Description Cleared
Story 1
Entry Level One
Foundation Slab
Lot Size Range 1/2 to less than 1
Sewer Public Sewer
Water Public
Architectural Style Ranch
Structure Type Block, Concrete, Stucco
New Construction false
Schools
Elementary Schools Eighth Street Elem. School
Middle Schools Osceola Middle School
High Schools Forest High School
Others
Senior Community No
Ownership Fee Simple
Acceptable Financing Cash, Conventional, FHA, USDA Loan
Listing Terms Cash, Conventional, FHA, USDA Loan
Special Listing Condition None
Read Less

© 2025 My Florida Regional MLS DBA Stellar MLS. All Rights Reserved.
Bought with MAIN STREET REALTY RESIDENTIAL




