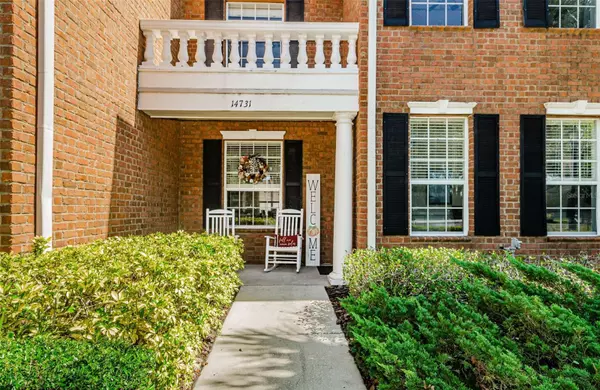For more information regarding the value of a property, please contact us for a free consultation.
14731 CANOPY DR Tampa, FL 33626
Want to know what your home might be worth? Contact us for a FREE valuation!

Our team is ready to help you sell your home for the highest possible price ASAP
Key Details
Sold Price $575,000
Property Type Townhouse
Sub Type Townhouse
Listing Status Sold
Purchase Type For Sale
Square Footage 1,920 sqft
Price per Sqft $299
Subdivision Highland Park Ph 1
MLS Listing ID T3466202
Sold Date 10/17/23
Bedrooms 3
Full Baths 2
Half Baths 1
HOA Fees $95/mo
HOA Y/N Yes
Originating Board Stellar MLS
Year Built 2006
Annual Tax Amount $7,748
Lot Size 3,484 Sqft
Acres 0.08
Property Description
Stunning 3 bed 2.5 bath townhome in the highly sought after community of Highland Park. This end unit townhome has 1,920 Sqft, New carpet in all of the bedrooms, new paint throughout, natural wood staircase, updated bathrooms, new AC duct work throughout and a NEW ROOF.
The kitchen has been completely renovated with custom cabinets, quartz counter tops and breakfast bar. Stainless steel appliances including gas stove, microwave, garbage disposal, dishwasher, refrigerator and new washer and dryer.
Highland Park is zoned for top-rated schools, Deer Park, Farnell and Sickles. Located adjacent to parks, this amazing townhouse offers an efficient use of space in a luxury setting with great room design surrounded by windows to keep it light and airy.
The entire first floor area has beautiful slate tile flooring including a a separate laundry room with wonderful storage area under the stairs. Wainscoting throughout the entire first floor, customer built-in with electric fire place in the living room.
All bedrooms are located on the second floor with the master bedroom suite having a spacious walk in closet, custom ship lap, master bath with large vanity area with double sinks and garden soaking tub plus a separate walk in tiled shower.
As you walk out back, you will find a courtyard area and breezeway to the detached two car garage.
This community features a neighborhood lake house, which includes a recently updated state of the art fitness center and a “zero entry” pool over looking the beautiful lake. This community also features a private playground, park and vibrant community social events plus access to the 64 acre Galt Lake for your enjoyment.
Walking distance to the Fountainhead Wine and Beer bar, Atlas Pizza, Goddard School, Volume Hair Studio and Ed Radice Sports complex.
Don't miss your opportunity to live in this desirable community of Highland Park. Book your private showing today.
Location
State FL
County Hillsborough
Community Highland Park Ph 1
Zoning PD
Interior
Interior Features Built-in Features, Ceiling Fans(s), Eat-in Kitchen, Kitchen/Family Room Combo, Living Room/Dining Room Combo, Master Bedroom Upstairs, Walk-In Closet(s)
Heating Central
Cooling Central Air
Flooring Carpet, Slate, Tile
Fireplaces Type Electric
Furnishings Turnkey
Fireplace true
Appliance Cooktop, Dishwasher, Disposal, Dryer, Gas Water Heater, Microwave, Refrigerator, Washer
Laundry Inside, Laundry Room
Exterior
Exterior Feature Courtyard, Lighting, Private Mailbox, Sidewalk
Garage Spaces 2.0
Community Features Clubhouse
Utilities Available Cable Connected, Electricity Connected, Natural Gas Connected, Sewer Connected, Street Lights, Water Connected
Amenities Available Clubhouse, Dock, Fitness Center, Park, Playground, Pool
Roof Type Shingle
Attached Garage false
Garage true
Private Pool No
Building
Lot Description Corner Lot
Story 2
Entry Level Two
Foundation Slab
Lot Size Range 0 to less than 1/4
Sewer Public Sewer
Water Public
Structure Type Brick
New Construction false
Schools
Elementary Schools Deer Park Elem-Hb
Middle Schools Farnell-Hb
High Schools Sickles-Hb
Others
Pets Allowed Yes
HOA Fee Include Pool, Maintenance Structure, Maintenance Grounds, Maintenance, Management, Pool, Private Road, Water
Senior Community No
Ownership Fee Simple
Monthly Total Fees $295
Acceptable Financing Cash, FHA, VA Loan
Membership Fee Required Required
Listing Terms Cash, FHA, VA Loan
Special Listing Condition None
Read Less

© 2025 My Florida Regional MLS DBA Stellar MLS. All Rights Reserved.
Bought with CHARLES RUTENBERG REALTY INC




