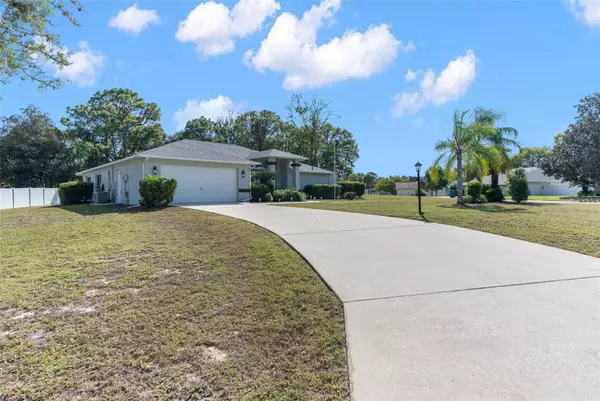For more information regarding the value of a property, please contact us for a free consultation.
11247 RAINBOW WOODS LOOP Spring Hill, FL 34609
Want to know what your home might be worth? Contact us for a FREE valuation!

Our team is ready to help you sell your home for the highest possible price ASAP
Key Details
Sold Price $458,999
Property Type Single Family Home
Sub Type Single Family Residence
Listing Status Sold
Purchase Type For Sale
Square Footage 1,910 sqft
Price per Sqft $240
Subdivision Rainbow Woods
MLS Listing ID W7859436
Sold Date 11/22/23
Bedrooms 3
Full Baths 2
HOA Fees $8/ann
HOA Y/N Yes
Originating Board Stellar MLS
Year Built 1988
Annual Tax Amount $4,267
Lot Size 0.570 Acres
Acres 0.57
Property Description
One or more photo(s) has been virtually staged. Come check out this totally updated 3/2/2 pool home located only minutes away from the Suncoast Parkway where you can be in Tampa or Clearwater within 45 minutes. Situated on over a 1/2 acre corner lot in Rainbow Woods, a highly sought-after community of Spring Hill.
As you walk through the double door entry you will love the open concept, high ceilings, luxury vinyl flooring ( that flows beautifully throughout the home) and extra wide baseboards that adds such a nice touch to the home. Pocket sliders that are a great way to enjoy the pool area from your living room.
The kitchen has all new custom made dovetail cabinets with soft close features, granite countertops and stainless steel appliances. The laundry room offers the same custom cabinets and granite countertop with a new washer and dryer. The dining area has a built in storage space with granite top and lots of windows to let in the natural light. The master bedroom is nice size and has sliders leading out to the pool area. Walk in closet in the master bath with a soaking tub and vanity with a pocket door seperating the walk-in tile shower and another vanity for your own privacy. The home offers a split floor plan. The second bathroom has a large vanity, tub/shower combo and beautiful tile flooring and leads you to the pool area where you can enjoy the outdoor space with a prep station consisting of a sink and small fridge and plenty of room for entertaining. This home was recently painted inside and out, new plumbing, commodes, all new receptacles and switch covers, ceiling fans, blinds, newer windows, AC and BRAND NEW ROOF 12/2022
Location
State FL
County Hernando
Community Rainbow Woods
Zoning R1C
Interior
Interior Features Ceiling Fans(s), Central Vaccum, Open Floorplan, Stone Counters, Thermostat, Vaulted Ceiling(s), Walk-In Closet(s)
Heating Central
Cooling Central Air
Flooring Ceramic Tile, Luxury Vinyl
Fireplace false
Appliance Dishwasher, Dryer, Electric Water Heater, Microwave, Range, Refrigerator, Washer
Laundry Laundry Room
Exterior
Exterior Feature Irrigation System, Lighting, Other, Rain Gutters, Sliding Doors
Garage Spaces 2.0
Pool In Ground
Utilities Available BB/HS Internet Available, Cable Available, Electricity Connected, Sprinkler Well, Water Connected
Roof Type Shingle
Porch Rear Porch
Attached Garage true
Garage true
Private Pool Yes
Building
Lot Description Corner Lot
Entry Level One
Foundation Slab
Lot Size Range 1/2 to less than 1
Sewer Septic Tank
Water Public, Well
Structure Type Block,Stucco
New Construction false
Schools
Elementary Schools Explorer K-8
High Schools Frank W Springstead
Others
Pets Allowed Yes
Senior Community No
Ownership Fee Simple
Monthly Total Fees $8
Acceptable Financing Cash, Conventional, FHA, VA Loan
Membership Fee Required Required
Listing Terms Cash, Conventional, FHA, VA Loan
Special Listing Condition None
Read Less

© 2024 My Florida Regional MLS DBA Stellar MLS. All Rights Reserved.
Bought with OUT FAST REALTY & INVESTMENTS




