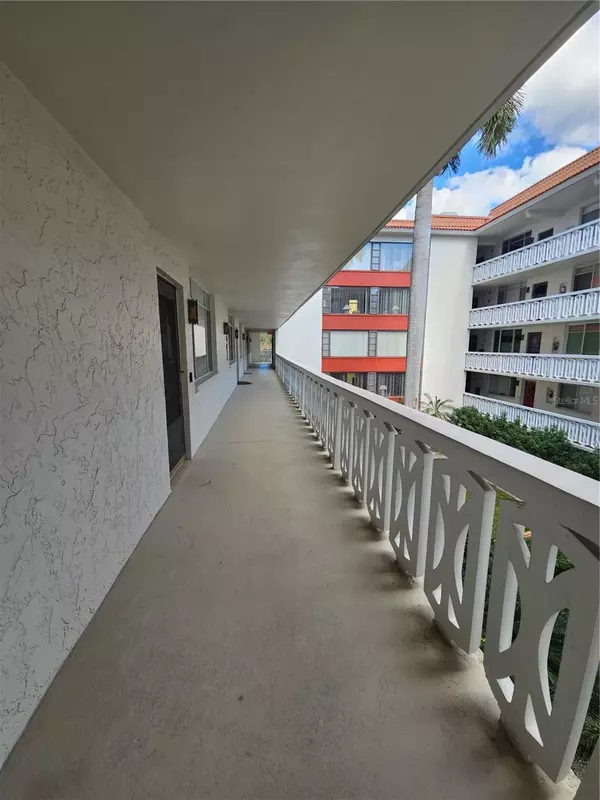For more information regarding the value of a property, please contact us for a free consultation.
2630 PEARCE DR #307 Clearwater, FL 33764
Want to know what your home might be worth? Contact us for a FREE valuation!

Our team is ready to help you sell your home for the highest possible price ASAP
Key Details
Sold Price $210,000
Property Type Condo
Sub Type Condominium
Listing Status Sold
Purchase Type For Sale
Square Footage 1,450 sqft
Price per Sqft $144
Subdivision Seville Condo 11
MLS Listing ID U8221928
Sold Date 01/12/24
Bedrooms 2
Full Baths 2
Condo Fees $558
Construction Status Inspections
HOA Y/N No
Originating Board Stellar MLS
Year Built 1972
Annual Tax Amount $2,172
Property Description
Welcome home to this beautiful well maintained move-in condo in a 55+ prime central clearwater location. 2 bedroom 2 bath 1 car carport assigned parking. Elevators from the main lobby will take you up to the 3rd Floor to your end unit condo. Upon entering this condo you will be amazed at how bright and spacious this unit is kitchen is equipped with all appliances and eating area with 2 big windows in kitchen as well. Once you enter the living room you will view all the large windows along with slider doors entering 3 serene private balconies. One balcony off the dining area, the other balcony off the living Room and the 3rd balcony off the master bedroom with an en-suite bath. HVAC updated. Lots of room to entertain family and friends. Lots of closet space thru-out this condo and lots of storage space. The master is nice and private with sliders that allow lots of natural sunlight to make this room bright and spacious. Oversized step-in shower. The 2nd bath closed to the 2nd bedroom has tub / shower combo. 2nd bedroom has a good sized walk-in closet. Walking distance to Costco and many other shops near by. This condo community has a beautiful pool, gym, with sauna and clubhouse. Quiet building, access to gulf to bay and quick commute to Tampa Airport.
Location
State FL
County Pinellas
Community Seville Condo 11
Interior
Interior Features Ceiling Fans(s), Eat-in Kitchen, High Ceilings, Living Room/Dining Room Combo, Primary Bedroom Main Floor, Walk-In Closet(s), Window Treatments
Heating Central
Cooling Central Air
Flooring Carpet, Tile, Vinyl
Fireplace false
Appliance Dishwasher, Electric Water Heater, Microwave, Range, Refrigerator
Exterior
Exterior Feature Balcony, Sliding Doors
Community Features Association Recreation - Owned, Deed Restrictions, Fitness Center, None, Pool
Utilities Available Sewer Connected, Street Lights, Water Connected
Roof Type Built-Up
Garage false
Private Pool No
Building
Story 3
Entry Level One
Foundation Slab
Sewer Public Sewer
Water Public
Structure Type Block,Stucco
New Construction false
Construction Status Inspections
Others
Pets Allowed Yes
HOA Fee Include Pool,Escrow Reserves Fund,Insurance,Maintenance Structure,Maintenance Grounds,Pool,Recreational Facilities
Senior Community Yes
Pet Size Very Small (Under 15 Lbs.)
Ownership Fee Simple
Monthly Total Fees $558
Acceptable Financing Cash, Conventional, FHA, VA Loan
Membership Fee Required Required
Listing Terms Cash, Conventional, FHA, VA Loan
Num of Pet 1
Special Listing Condition None
Read Less

© 2024 My Florida Regional MLS DBA Stellar MLS. All Rights Reserved.
Bought with SQUARE ONE REALTY




