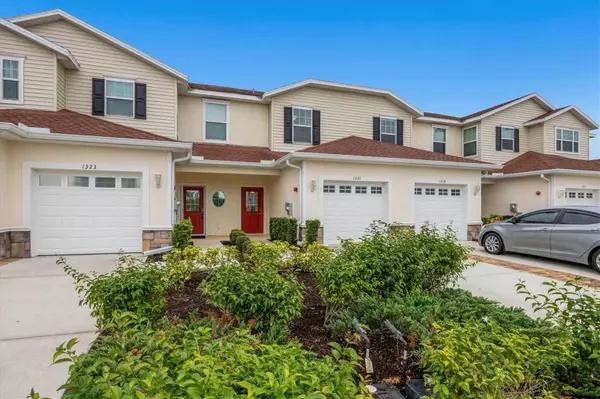For more information regarding the value of a property, please contact us for a free consultation.
1321 JONAH DR North Port, FL 34289
Want to know what your home might be worth? Contact us for a FREE valuation!

Our team is ready to help you sell your home for the highest possible price ASAP
Key Details
Sold Price $275,000
Property Type Townhouse
Sub Type Townhouse
Listing Status Sold
Purchase Type For Sale
Square Footage 1,310 sqft
Price per Sqft $209
Subdivision Towns At Lakeside
MLS Listing ID C7483918
Sold Date 02/29/24
Bedrooms 2
Full Baths 2
Half Baths 1
Construction Status Financing,Inspections
HOA Fees $160/mo
HOA Y/N Yes
Originating Board Stellar MLS
Year Built 2019
Annual Tax Amount $5,211
Lot Size 1,742 Sqft
Acres 0.04
Property Description
One or more photo(s) has been virtually staged. This move-in ready townhome has been freshly painted throughout, meticulously maintained and offers an abundance of upgraded features! Built in 2019, it's one of the rarely available newer construction townhomes within the community. Constructed with the most recent building codes and protected by HURRICANE IMPACT windows plus hurricane shutters for the lanai slider. Spacious and open floor plan with a large kitchen that offers STUNNING espresso colored, shaker style wood cabinets, full appliance package (the range and microwave are brand new), GRANITE countertops and a large breakfast bar. There is plenty of privacy here! Sit back, relax and enjoy watching the sunrise and native wildlife from the lanai that overlooks the peaceful and serene wooded preserve. Upstairs you will find a spacious owner's suite with walk-in closet, tray ceiling, plus a bathroom with large shower. The split bedroom layout offers privacy for you and your guests with a generously sized 2nd bedroom and full bathroom, plus a laundry closet with stackable washer and dryer. Located in Lakeside Plantation - an active, friendly community that is a short drive to local golf courses, beaches, shopping and entertainment! Amenities include a large clubhouse with monthly planned social activities for all ages, heated community swimming pool with hot tub, tennis courts, billiard room, fitness center, library, card room, WI-FI, basketball and pickleball court, playground, picnic area and so much more! NOT LOCATED IN A FLOOD ZONE - the owner currently pays only $1200 per year for home owner's insurance. SUPER LOW MONTHLY HOA FEES - ONLY $160 per MONTH! CDD fee is included in the property tax bill. Perfect as a year round or vacation home! Schedule your private viewing today and PLEASE BE SURE TO VIEW THE 3D VIRTUAL WALK-THROUGH TOUR OF THIS GORGEOUS TOWNHOME!
Location
State FL
County Sarasota
Community Towns At Lakeside
Zoning PCDN
Interior
Interior Features Ceiling Fans(s), High Ceilings, Kitchen/Family Room Combo, Living Room/Dining Room Combo, PrimaryBedroom Upstairs, Solid Wood Cabinets, Split Bedroom, Stone Counters, Tray Ceiling(s), Walk-In Closet(s)
Heating Central, Electric
Cooling Central Air
Flooring Carpet, Ceramic Tile
Furnishings Unfurnished
Fireplace false
Appliance Dishwasher, Dryer, Microwave, Range, Refrigerator, Washer
Laundry Laundry Closet, Upper Level
Exterior
Exterior Feature Hurricane Shutters, Irrigation System, Lighting, Rain Gutters, Sidewalk, Sliding Doors
Parking Features Driveway, Garage Door Opener
Garage Spaces 1.0
Community Features Association Recreation - Owned, Buyer Approval Required, Clubhouse, Deed Restrictions, Fitness Center, Golf Carts OK, Playground, Pool, Sidewalks, Tennis Courts
Utilities Available Public, Sewer Connected, Underground Utilities, Water Connected
Amenities Available Basketball Court, Clubhouse, Fitness Center, Lobby Key Required, Pickleball Court(s), Playground, Pool, Recreation Facilities, Spa/Hot Tub, Tennis Court(s), Vehicle Restrictions
View Trees/Woods
Roof Type Shingle
Porch Covered, Front Porch, Rear Porch, Screened
Attached Garage true
Garage true
Private Pool No
Building
Lot Description Sidewalk, Paved
Story 2
Entry Level Two
Foundation Slab
Lot Size Range 0 to less than 1/4
Sewer Public Sewer
Water Public
Structure Type Block,Stucco,Vinyl Siding,Wood Frame
New Construction false
Construction Status Financing,Inspections
Schools
Elementary Schools Toledo Blade Elementary
Middle Schools Woodland Middle School
High Schools North Port High
Others
Pets Allowed Yes
HOA Fee Include Escrow Reserves Fund,Maintenance Grounds
Senior Community No
Ownership Fee Simple
Monthly Total Fees $160
Acceptable Financing Cash, Conventional, FHA, VA Loan
Membership Fee Required Required
Listing Terms Cash, Conventional, FHA, VA Loan
Num of Pet 2
Special Listing Condition None
Read Less

© 2024 My Florida Regional MLS DBA Stellar MLS. All Rights Reserved.
Bought with EXIT KING REALTY




