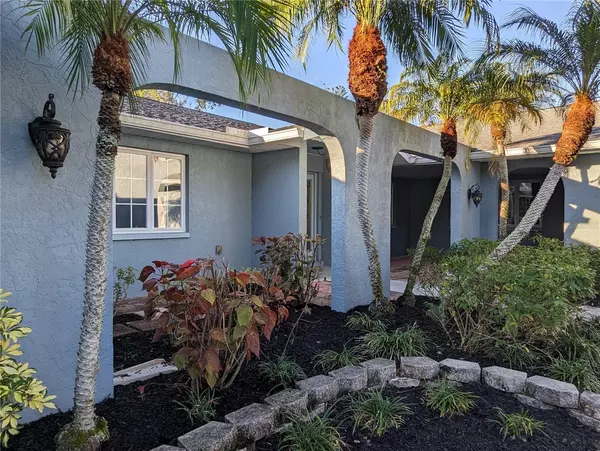For more information regarding the value of a property, please contact us for a free consultation.
2514 NORTHWAY DR Venice, FL 34292
Want to know what your home might be worth? Contact us for a FREE valuation!

Our team is ready to help you sell your home for the highest possible price ASAP
Key Details
Sold Price $760,000
Property Type Single Family Home
Sub Type Single Family Residence
Listing Status Sold
Purchase Type For Sale
Square Footage 4,460 sqft
Price per Sqft $170
Subdivision Venice Acres
MLS Listing ID A4593855
Sold Date 03/12/24
Bedrooms 4
Full Baths 3
Half Baths 1
Construction Status Financing,Inspections
HOA Fees $47/ann
HOA Y/N Yes
Originating Board Stellar MLS
Year Built 1982
Annual Tax Amount $4,443
Lot Size 1.660 Acres
Acres 1.66
Lot Dimensions 220x300
Property Description
WELCOME TO YOUR ESTATE HOME IN VENICE ACRES WHERE HORSES ARE ALLOWED! FIVE MILES TO THE BEACH! HOME BOASTS FOUR BEDROOMS AND THREE FULL BATHROOMS AND A POWDER ROOM. ATTACHED 2 PLUS CAR GARAGE. FOYER ENTRANCE WITH FORMAL DINING ROOM TO THE RIGHT AND FORMAL LIVING ROOM TO THE LEFT. STRAIGHT BACK TO KITCHEN-FAMILY ROOM COMBO WITH DOUBLE SLIDER OUT TO BACK PATIO WITH GARDEN AND FISHPOND! SPLIT FLOOR PLAN WITH PRIMARY BEDROOM SUITE TO THE RIGHT AND THREE BEDROOMS TO THE LEFT. ONE BEDROOM IS A DOUBLE BEDROOM! FISHPOND HAS KOI, GOLDFISH AND TURTLES. MATURE LANDSCAPING IS A SCENIC VISTA OF SHADE AND COLORFUL BLOOMING BUSHES, TREES AND FLOWERS! PRIMARY OWNERS MAINTAINED AND LOVED THIS HOME. OFFERING A CREDIT FOR BUYER'S PAINT CHOICE. HOUSE HAS WATER FILTRATION SYSTEM. WELL WATER AND SEPTIC. CHAIN LINK FENCE FULLY ENCLOSES PORTION OF REAR YARD ADJACENT TO HOME. ONE YEAR HOME BUYER WARRANTY. MUST SEE!! LIVE YOUR BEST LIFE!
Location
State FL
County Sarasota
Community Venice Acres
Zoning RE2
Rooms
Other Rooms Family Room, Formal Dining Room Separate, Formal Living Room Separate, Great Room, Inside Utility
Interior
Interior Features Ceiling Fans(s), Chair Rail, Kitchen/Family Room Combo, Primary Bedroom Main Floor, Split Bedroom, Thermostat
Heating Electric, Heat Pump
Cooling Central Air
Flooring Carpet, Ceramic Tile, Laminate, Linoleum
Furnishings Unfurnished
Fireplace false
Appliance Built-In Oven, Convection Oven, Cooktop, Dishwasher, Dryer, Electric Water Heater, Exhaust Fan, Ice Maker, Microwave, Refrigerator, Washer, Water Filtration System, Water Purifier
Laundry Electric Dryer Hookup, Inside, Laundry Room, Washer Hookup
Exterior
Exterior Feature Garden, Hurricane Shutters, Lighting, Private Mailbox, Sliding Doors, Storage
Parking Features Circular Driveway, Covered, Curb Parking, Driveway, Ground Level, Off Street, On Street
Garage Spaces 2.0
Fence Chain Link
Utilities Available Cable Connected, Electricity Connected, Phone Available
Roof Type Shingle
Porch Covered, Patio, Rear Porch
Attached Garage true
Garage true
Private Pool No
Building
Lot Description Cleared, In County, Landscaped, Level, Private, Street Dead-End, Paved
Story 1
Entry Level One
Foundation Slab
Lot Size Range 1 to less than 2
Sewer Septic Tank
Water Private, Well
Architectural Style Florida
Structure Type Block
New Construction false
Construction Status Financing,Inspections
Schools
Elementary Schools Garden Elementary
Middle Schools Venice Area Middle
High Schools Venice Senior High
Others
Pets Allowed Yes
Senior Community No
Ownership Fee Simple
Monthly Total Fees $47
Acceptable Financing Cash, Conventional, FHA, USDA Loan, VA Loan
Membership Fee Required Required
Listing Terms Cash, Conventional, FHA, USDA Loan, VA Loan
Special Listing Condition None
Read Less

© 2024 My Florida Regional MLS DBA Stellar MLS. All Rights Reserved.
Bought with SHOWTIME REALTY




