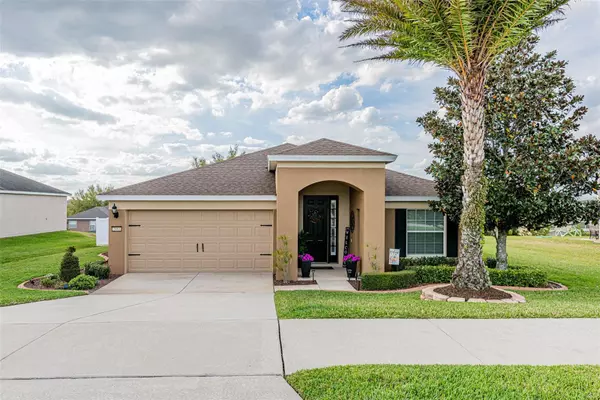For more information regarding the value of a property, please contact us for a free consultation.
2963 SANTA MARCOS DR Clermont, FL 34715
Want to know what your home might be worth? Contact us for a FREE valuation!

Our team is ready to help you sell your home for the highest possible price ASAP
Key Details
Sold Price $465,000
Property Type Single Family Home
Sub Type Single Family Residence
Listing Status Sold
Purchase Type For Sale
Square Footage 1,972 sqft
Price per Sqft $235
Subdivision Clermont Verde Ridge Unit 01
MLS Listing ID O6186196
Sold Date 04/24/24
Bedrooms 4
Full Baths 2
HOA Fees $73/mo
HOA Y/N Yes
Originating Board Stellar MLS
Year Built 2010
Annual Tax Amount $3,082
Lot Size 0.290 Acres
Acres 0.29
Property Description
Welcome to the Durham! A very beautiful, impeccably maintained 4BED/2BA home with 2 living areas and LOADS of UPGRADES situated on just over a quarter acre lot (.29). Upon pulling up, you will notice the lavish landscaping with concrete curbing, a brand new, month old roof and privacy fence surrounding the property. Open your front door to a large foyer, sitting area and formal dining room equipped with professionally installed LVP flooring throughout. Split Bedroom Floor plan with Master bedroom separated for privacy. Master is spacious with an on suite bathroom including 2 closets, double vanities, soaker tub, private water closet and stand up shower. The kitchen comes equipped with 42" maple cabinets, corian countertops, new stainless steel appliances and opens the living areas, keeping it the true heart of the home. Living Room has collapsable sliders making it the perfect entertaining space opening up to a 10x20 screened in patio, large yard and pavered patio with fire pit. In addition, this home has a tuff shed professionally installed on a concrete slab with electric. Indoor laundry room and filtration system are also perks! If that wasn't enough, it's only a 5 minute walk to the community pool, playground and the West Orange Trail! Located centrally with only a 5 minute drive to grocery stores, schools, shopping, dining and major highways for an easy commute. Montverde is also close in proximity being 10 minutes away from Montverde Academy. Come tour this home today!
Location
State FL
County Lake
Community Clermont Verde Ridge Unit 01
Zoning PUD
Rooms
Other Rooms Family Room, Formal Dining Room Separate, Formal Living Room Separate, Inside Utility
Interior
Interior Features Ceiling Fans(s), Eat-in Kitchen, High Ceilings, Kitchen/Family Room Combo, Living Room/Dining Room Combo, Primary Bedroom Main Floor, Solid Surface Counters, Split Bedroom, Thermostat, Walk-In Closet(s)
Heating Central
Cooling Central Air
Flooring Carpet, Luxury Vinyl, Tile
Furnishings Unfurnished
Fireplace false
Appliance Dishwasher, Disposal, Electric Water Heater, Exhaust Fan, Ice Maker, Microwave, Range, Refrigerator, Water Filtration System
Laundry Laundry Room
Exterior
Exterior Feature Irrigation System, Sidewalk, Sliding Doors
Parking Features Driveway
Garage Spaces 2.0
Fence Fenced, Vinyl
Community Features Deed Restrictions, Park, Playground, Pool, Sidewalks
Utilities Available BB/HS Internet Available, Cable Available, Electricity Connected, Fire Hydrant, Public, Sewer Available, Sewer Connected, Sprinkler Meter, Street Lights, Water Available, Water Connected
Amenities Available Maintenance, Playground, Pool
Roof Type Shingle
Porch Covered, Patio, Porch, Screened
Attached Garage true
Garage true
Private Pool No
Building
Lot Description Gentle Sloping, In County, Landscaped, Sidewalk, Paved
Entry Level One
Foundation Slab
Lot Size Range 1/4 to less than 1/2
Builder Name Pulte Homes
Sewer Public Sewer
Water Public
Architectural Style Ranch
Structure Type Block,Stucco
New Construction false
Schools
Elementary Schools Grassy Lake Elementary
Middle Schools East Ridge Middle
High Schools Lake Minneola High
Others
Pets Allowed Yes
HOA Fee Include Pool,Maintenance Grounds
Senior Community No
Ownership Fee Simple
Monthly Total Fees $73
Acceptable Financing Cash, Conventional, FHA, VA Loan
Membership Fee Required Required
Listing Terms Cash, Conventional, FHA, VA Loan
Special Listing Condition None
Read Less

© 2025 My Florida Regional MLS DBA Stellar MLS. All Rights Reserved.
Bought with DENIZ REALTY PARTNERS LLC




