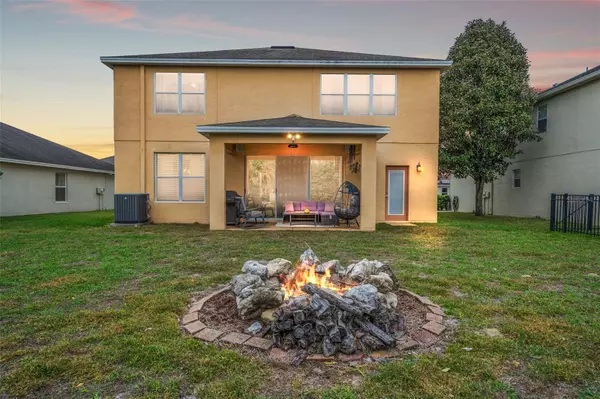For more information regarding the value of a property, please contact us for a free consultation.
13830 TRULL WAY Hudson, FL 34669
Want to know what your home might be worth? Contact us for a FREE valuation!

Our team is ready to help you sell your home for the highest possible price ASAP
Key Details
Sold Price $397,800
Property Type Single Family Home
Sub Type Single Family Residence
Listing Status Sold
Purchase Type For Sale
Square Footage 2,450 sqft
Price per Sqft $162
Subdivision Lakeside Ph 1A 2A & 05
MLS Listing ID W7861933
Sold Date 05/21/24
Bedrooms 4
Full Baths 2
Half Baths 1
Construction Status Appraisal,Financing,Inspections
HOA Fees $68/mo
HOA Y/N Yes
Originating Board Stellar MLS
Year Built 2007
Annual Tax Amount $4,046
Lot Size 6,969 Sqft
Acres 0.16
Property Description
CURB APPEAL, CURB APPEAL, CURB APPEAL! Welcome to your new beautifully landscaped home, with a gorgeous front stone elevation and an elegant 8-foot-tall entry door with a phantom screen door! This four bedroom 2-and-a-half-bathroom home is waiting for its new owners! As you enter the foyer you will be greeted with extra lofty ceilings trimmed out with wood beams and vintage Thomas Edison LED lighting and ceramic flooring. You will also see the den/bonus room that can be used as your “in home” office. The beautiful kitchen has plenty of cherry oak cabinets with granite counter tops and a ceramic back splash. The stainless-steel farm sink has not only a goose neck faucet but also a built-in bottle washer! All the appliances are black stainless steel. Plenty of recessed lighting and lots of pantry space with wire shelving. Let us not forget the breakfast bar with stools. This first-floor open floor plan with mindful gray painted walls features the kitchen, dining area (which also has the Vintage Thomas Edison LED lighting) and the large family room for family gatherings and entertaining friends is all prewired for two separate speaker zones. One zone for the family gatherings inside and another zone for the outside covered lanai area (which can be accessed by the three panel extra tall sliding glass door) with a wide-open back yard and no back neighbors. Just a fire pit to gather around! Also, the half bath on the first floor has an entry door from the back yard! No traipsing through the house to get to the bathroom! Near the bathroom you will find the first-floor laundry room with lots of space and a laundry sink and a hall linen closet. Before you make your way to the second floor, you will find an under the staircase storage space! On the second floor you will enter the oversized primary bedroom with a backyard view and an en suite with a step-in shower, jacuzzi tub, double sink vanity, watering closet, a man's, and lady's walk-in closet plus a linen closet! The primary bedroom and bathroom have lots of natural lighting with windows in both rooms. On the second floor are the remaining three bedrooms. Two of which have walk-in closets. You will also find the second bathroom with a tub and shower combination plus an additional hall linen closet. Throughout the home you'll find updated ceiling fans, widow treatments, and blinds. New thermostats were just installed. Let us not forget the resort style swimming pool, clubhouse, fitness room, dog run, tennis and basketball courts, playground and pier all included in your HOA fee. Call today for your private showing before it is too late! Room Feature: Linen Closet In Bath (Primary Bathroom).
Location
State FL
County Pasco
Community Lakeside Ph 1A 2A & 05
Zoning MPUD
Rooms
Other Rooms Inside Utility, Storage Rooms
Interior
Interior Features Ceiling Fans(s), Eat-in Kitchen, High Ceilings, Kitchen/Family Room Combo, Living Room/Dining Room Combo, Open Floorplan, PrimaryBedroom Upstairs, Solid Wood Cabinets, Stone Counters, Thermostat, Walk-In Closet(s), Window Treatments
Heating Electric
Cooling Central Air
Flooring Carpet, Ceramic Tile
Furnishings Negotiable
Fireplace false
Appliance Dishwasher, Disposal, Electric Water Heater, Microwave, Range, Refrigerator, Water Softener
Laundry Electric Dryer Hookup, Laundry Room, Washer Hookup
Exterior
Exterior Feature Irrigation System, Lighting, Private Mailbox, Sidewalk, Sliding Doors
Parking Features Driveway, Garage Door Opener
Garage Spaces 2.0
Community Features Association Recreation - Owned, Clubhouse, Community Mailbox, Deed Restrictions, Fitness Center, Playground, Pool, Sidewalks, Special Community Restrictions, Tennis Courts
Utilities Available BB/HS Internet Available, Cable Available, Electricity Connected, Phone Available, Public, Sewer Connected, Sprinkler Well, Street Lights, Underground Utilities, Water Connected
Amenities Available Clubhouse, Fitness Center, Playground, Pool, Recreation Facilities, Tennis Court(s)
Roof Type Shingle
Porch Covered, Rear Porch
Attached Garage true
Garage true
Private Pool No
Building
Lot Description Cleared, In County, Landscaped, Level, Sidewalk, Paved
Story 2
Entry Level Two
Foundation Slab
Lot Size Range 0 to less than 1/4
Sewer Public Sewer
Water Public
Architectural Style Florida
Structure Type Block,Concrete,Stone,Stucco
New Construction false
Construction Status Appraisal,Financing,Inspections
Schools
Elementary Schools Moon Lake-Po
Middle Schools Crews Lake Middle-Po
High Schools Hudson High-Po
Others
Pets Allowed Yes
HOA Fee Include Common Area Taxes,Pool,Escrow Reserves Fund,Insurance,Maintenance Structure,Maintenance Grounds,Management,Private Road,Recreational Facilities
Senior Community No
Ownership Fee Simple
Monthly Total Fees $68
Acceptable Financing Cash, Conventional, FHA, VA Loan
Membership Fee Required Required
Listing Terms Cash, Conventional, FHA, VA Loan
Special Listing Condition None
Read Less

© 2025 My Florida Regional MLS DBA Stellar MLS. All Rights Reserved.
Bought with PEOPLE'S TRUST REALTY




