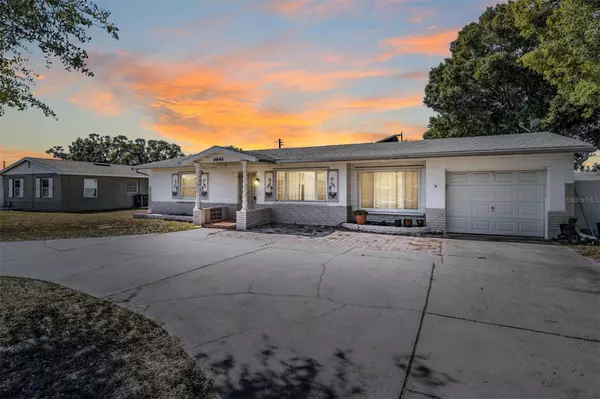For more information regarding the value of a property, please contact us for a free consultation.
4946 58TH ST N Kenneth City, FL 33709
Want to know what your home might be worth? Contact us for a FREE valuation!

Our team is ready to help you sell your home for the highest possible price ASAP
Key Details
Sold Price $290,000
Property Type Single Family Home
Sub Type Single Family Residence
Listing Status Sold
Purchase Type For Sale
Square Footage 1,353 sqft
Price per Sqft $214
Subdivision Kenneth City
MLS Listing ID U8231793
Sold Date 05/28/24
Bedrooms 2
Full Baths 2
Half Baths 1
Construction Status Inspections
HOA Y/N No
Originating Board Stellar MLS
Year Built 1957
Annual Tax Amount $2,947
Lot Size 7,405 Sqft
Acres 0.17
Lot Dimensions 73x100
Property Description
INVESTORS! AS-IS CASH!
Welcome to this oversized 2-bedroom | 2.5-bathroom single family residence located in Kenneth City! This spacious home designed with comfort and versatility in mind, boasts an oversized footprint and upon arrival, features a horseshoe driveway that not only provides ample parking space but also enhances the curb appeal of this charming home. The living space seamlessly flows into the dining and kitchen areas, creating a welcoming and inclusive atmosphere. The oversized primary bedroom with large walk-in closet, includes an en-suite bathroom for added privacy and convenience, complete with a double vanity and spacious shower. The second generous sized bedroom is equally inviting and shares easy access to the additional full bathroom. This home also features a newer solar operated water heater (2022) a one-car garage, which includes a half bathroom with stand up shower which allows you the option to use the space as a workshop or a home gym. When you step outside the fully fenced in yard, you'll discover a large screened-in back porch featuring a wet bar that has the potential of making this space perfect for BBQs, outdoor dining, or simply unwinding in the Florida sunshine. This porch also presents an exciting opportunity for expansion, making it an ideal space to grow the house and customize it to your preferences.
Schedule your private showing TODAY!
Location
State FL
County Pinellas
Community Kenneth City
Direction N
Interior
Interior Features Ceiling Fans(s), Living Room/Dining Room Combo, Open Floorplan, Solid Surface Counters, Solid Wood Cabinets, Stone Counters, Thermostat, Walk-In Closet(s), Window Treatments
Heating Central
Cooling Central Air
Flooring Ceramic Tile, Laminate, Tile
Fireplace false
Appliance Dishwasher, Dryer, Electric Water Heater, Microwave, Range, Refrigerator, Washer
Laundry In Garage
Exterior
Exterior Feature Hurricane Shutters, Lighting, Rain Gutters, Sidewalk, Sliding Doors, Storage
Parking Features Bath In Garage, Circular Driveway, Driveway
Garage Spaces 1.0
Fence Wood
Utilities Available BB/HS Internet Available, Cable Available, Electricity Available, Phone Available, Street Lights, Water Available
Roof Type Shingle
Porch Covered, Enclosed, Front Porch, Rear Porch
Attached Garage true
Garage true
Private Pool No
Building
Lot Description FloodZone, Near Public Transit, Oversized Lot, Sidewalk, Paved
Story 1
Entry Level One
Foundation Slab
Lot Size Range 0 to less than 1/4
Sewer Public Sewer
Water Public
Structure Type Block
New Construction false
Construction Status Inspections
Schools
Elementary Schools Blanton Elementary-Pn
Middle Schools Tyrone Middle-Pn
High Schools Dixie Hollins High-Pn
Others
Senior Community No
Ownership Fee Simple
Acceptable Financing Cash
Listing Terms Cash
Special Listing Condition None
Read Less

© 2025 My Florida Regional MLS DBA Stellar MLS. All Rights Reserved.
Bought with JASON MITCHELL REAL ESTATE FLO




