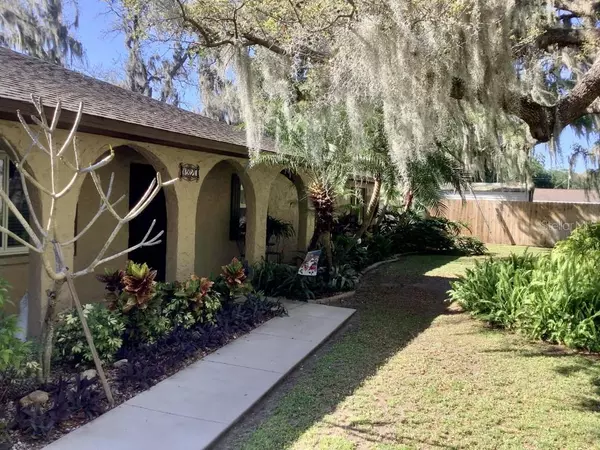For more information regarding the value of a property, please contact us for a free consultation.
1320 BERKSHIRE DR Brandon, FL 33511
Want to know what your home might be worth? Contact us for a FREE valuation!

Our team is ready to help you sell your home for the highest possible price ASAP
Key Details
Sold Price $480,000
Property Type Single Family Home
Sub Type Single Family Residence
Listing Status Sold
Purchase Type For Sale
Square Footage 2,260 sqft
Price per Sqft $212
Subdivision Unplatted
MLS Listing ID O6194137
Sold Date 06/06/24
Bedrooms 4
Full Baths 2
HOA Y/N No
Originating Board Stellar MLS
Year Built 1979
Annual Tax Amount $3,799
Lot Size 0.350 Acres
Acres 0.35
Property Description
Beautifully remodeled and well-maintained 4 bedroom, 2 bath pool home. Modern kitchen updated with granite countertops, stainless steel appliances, and large island. Bathrooms completely redone in 2020. Master bath with 2 persons shower, rain shower heads, and double vanity sinks. New double pane hurricane grade windows in 2019, well-maintained HVAC, roof half way through its life expectancy (certified). TECO energy audit in 2020 with added attic insulation and smart thermostat. Large screened and pavered lanai with in-ground pool. Oversized, completely fenced-in yard with landscaping and sidewalks, sprinkler system. Concrete pad off 2 car garage. Tuff shed in great condition (2019). Area zoned for Bloomingdale High, Burns Middle and Brooker Elementary. Convenient to shopping, healthcare, dining, I-75, 20 minutes from I-4. Quiet neighborhood, great for walking or bike riding. Short walk to Saladino Park with a 2.6 acre dog park area. Home is on city water and septic (inspected and pumped July 2023). Bonus: seller is willing to leave behind a riding lawn mower.
Location
State FL
County Hillsborough
Community Unplatted
Zoning RSC-6
Interior
Interior Features Kitchen/Family Room Combo, Open Floorplan, Stone Counters, Walk-In Closet(s)
Heating Central, Electric
Cooling Central Air
Flooring Wood
Fireplace true
Appliance Dishwasher, Dryer, Electric Water Heater, Microwave, Refrigerator, Water Filtration System, Water Softener
Laundry Other
Exterior
Exterior Feature Sidewalk
Parking Features Driveway
Garage Spaces 2.0
Pool In Ground, Vinyl
Utilities Available Cable Connected, Electricity Connected, Water Connected
Roof Type Shingle
Attached Garage true
Garage true
Private Pool Yes
Building
Entry Level One
Foundation Slab
Lot Size Range 1/4 to less than 1/2
Sewer Septic Tank
Water Public
Structure Type Stucco
New Construction false
Others
Pets Allowed Yes
Senior Community Yes
Ownership Fee Simple
Acceptable Financing Cash, Conventional, FHA, VA Loan
Listing Terms Cash, Conventional, FHA, VA Loan
Special Listing Condition None
Read Less

© 2025 My Florida Regional MLS DBA Stellar MLS. All Rights Reserved.
Bought with EXIT BAYSHORE REALTY




