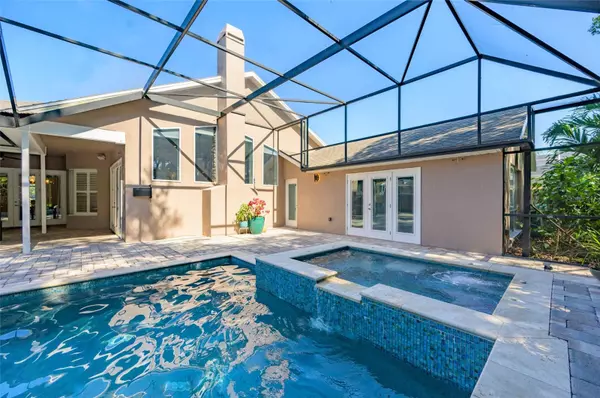For more information regarding the value of a property, please contact us for a free consultation.
2923 WINDING TRAIL DR Valrico, FL 33596
Want to know what your home might be worth? Contact us for a FREE valuation!

Our team is ready to help you sell your home for the highest possible price ASAP
Key Details
Sold Price $800,000
Property Type Single Family Home
Sub Type Single Family Residence
Listing Status Sold
Purchase Type For Sale
Square Footage 3,341 sqft
Price per Sqft $239
Subdivision Twin Lakes Prcls A1 B1 & C
MLS Listing ID T3530217
Sold Date 07/29/24
Bedrooms 5
Full Baths 4
HOA Fees $94/qua
HOA Y/N Yes
Originating Board Stellar MLS
Year Built 1998
Annual Tax Amount $6,634
Lot Size 0.400 Acres
Acres 0.4
Lot Dimensions 80x220
Property Description
Beautifully maintained and completely updated. This 5-bedroom, 4-bathroom pool home is nestled in the sought-after Twin Lakes community. This charming residence boasts 3,341 square feet of living space, offering ample room for both relaxation and entertainment.
Step inside to discover an open airy floor plan, 10’ ceilings, formal dining area featuring a custom millwork accents. The sitting area, complete with a built-in bookcase, offers a perfect spot to relax with a good book or display your favorite collections. A cozy family room with a fireplace and vaulted 13’ ceilings. The gourmet kitchen features modern high end stainless steel appliances, granite countertops, a center island, and plenty of cabinet space.. A rare first-floor bonus room provides additional space perfect for a playroom or guest suite. Additionally, there is a separate office, ideal for remote work or study.
Indulge in luxury within the expansive master suite, where comfort meets elegance. This oversized master bedroom features an attached sitting room, ideal for unwinding with a good book or creating a tranquil nursery space. The master suite further impresses with an adjoining en-suite bathroom, complete with dual sinks, a deep soaking tub, and a separate shower, offering a spa-like retreat within the comforts of home. Additionally, this lavish sanctuary boasts four closets, including dual walk-ins, providing ample storage space to accommodate your wardrobe and organizational needs.
Step outside to your private backyard retreat with a covered lanai, a sparkling swimming pool, and a spa, perfect for year-round enjoyment. The huge backyard, situated on nearly half an acre, offers plenty of space for outdoor activities and entertaining.
Three additional generously sized bedrooms offer flexibility for various needs. Upgraded amenities include a three-car garage, a laundry room, and beautiful hardwood and tile flooring throughout.
Notably, the roof, air conditioners, and water heater have all been replaced, ensuring peace of mind for years to come.
Location
State FL
County Hillsborough
Community Twin Lakes Prcls A1 B1 & C
Zoning PD
Interior
Interior Features Eat-in Kitchen, High Ceilings, Kitchen/Family Room Combo, Living Room/Dining Room Combo, Open Floorplan
Heating Central
Cooling Central Air
Flooring Tile, Wood
Fireplaces Type Wood Burning
Furnishings Unfurnished
Fireplace true
Appliance Cooktop, Dishwasher, Microwave
Laundry Inside, Laundry Room
Exterior
Exterior Feature Other, Sidewalk
Parking Features Driveway
Garage Spaces 3.0
Fence Wood
Pool In Ground
Utilities Available Public
Roof Type Shingle
Attached Garage true
Garage true
Private Pool Yes
Building
Story 1
Entry Level One
Foundation Slab
Lot Size Range 1/4 to less than 1/2
Sewer Public Sewer
Water Public
Structure Type Block
New Construction false
Others
Pets Allowed Yes
Senior Community No
Ownership Fee Simple
Monthly Total Fees $94
Acceptable Financing Cash, Conventional, VA Loan
Membership Fee Required Required
Listing Terms Cash, Conventional, VA Loan
Special Listing Condition None
Read Less

© 2024 My Florida Regional MLS DBA Stellar MLS. All Rights Reserved.
Bought with PINEYWOODS REALTY LLC
GET MORE INFORMATION





