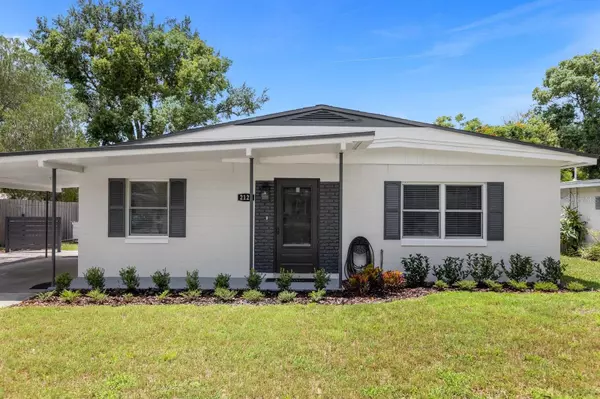For more information regarding the value of a property, please contact us for a free consultation.
2128 LINDEN RD Winter Park, FL 32792
Want to know what your home might be worth? Contact us for a FREE valuation!

Our team is ready to help you sell your home for the highest possible price ASAP
Key Details
Sold Price $485,000
Property Type Single Family Home
Sub Type Single Family Residence
Listing Status Sold
Purchase Type For Sale
Square Footage 2,255 sqft
Price per Sqft $215
Subdivision Ridge High Sub
MLS Listing ID O6226284
Sold Date 09/14/24
Bedrooms 4
Full Baths 2
Half Baths 1
HOA Y/N No
Originating Board Stellar MLS
Year Built 1958
Annual Tax Amount $1,414
Lot Size 8,276 Sqft
Acres 0.19
Lot Dimensions 60x140
Property Description
Full modern renovation in 2024, on this 4-bedroom 2.5 bath home in a beautiful established Winter Park neighborhood.
Fully remodeled kitchen with brand-new high end stainless-steel, connected appliances. Custom solid wood cabinets and granite counter tops are used throughout. To complement the cabinets, a GE Café counter depth refrigerator with both hot and cold water dispenser was selected. KitchenAid Slide-in range with built in warming drawer and glass Ceran top. Bosch state of the art dishwasher. The Kitchen also has a breakfast counter that opens into area for dining and family room. Adjacent to the kitchen is a walk-in pantry and a huge laundry/craft room.
Bonus features:
Bonus 1: 19 x 18 entertainment /family room with adjacent Wet Bar and Mini Kitchen. Brand new appliances including wine cooler, microwave, dishwasher, sink and refrigerator topped with beautiful granite counter tops and solid wood cabinets!
Location
State FL
County Seminole
Community Ridge High Sub
Zoning R-1A
Interior
Interior Features Eat-in Kitchen, Kitchen/Family Room Combo, L Dining, Primary Bedroom Main Floor, Skylight(s), Solid Wood Cabinets, Split Bedroom, Thermostat, Walk-In Closet(s), Wet Bar, Window Treatments
Heating Central
Cooling Central Air, Mini-Split Unit(s)
Flooring Vinyl
Furnishings Unfurnished
Fireplace false
Appliance Bar Fridge, Cooktop, Dishwasher, Disposal, Microwave, Refrigerator, Washer, Wine Refrigerator
Laundry Electric Dryer Hookup, Inside, Laundry Room, Washer Hookup
Exterior
Exterior Feature Garden, Irrigation System, Private Mailbox, Sidewalk, Storage
Utilities Available Cable Available, Electricity Available, Electricity Connected, Sewer Available, Sewer Connected, Sprinkler Well, Street Lights, Water Available, Water Connected
Roof Type Shingle
Attached Garage false
Garage false
Private Pool No
Building
Story 1
Entry Level One
Foundation Slab
Lot Size Range 0 to less than 1/4
Sewer Other
Water Public, Well
Structure Type Block
New Construction false
Others
Pets Allowed Yes
Senior Community No
Ownership Fee Simple
Acceptable Financing Cash, Conventional
Listing Terms Cash, Conventional
Special Listing Condition None
Read Less

© 2024 My Florida Regional MLS DBA Stellar MLS. All Rights Reserved.
Bought with PRESTIGE PROPERTY SHOP LLC
GET MORE INFORMATION





