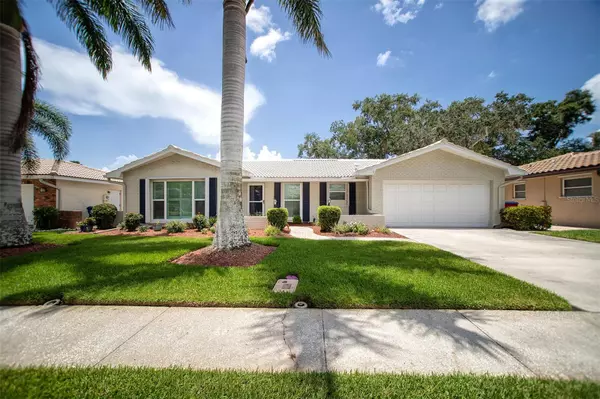For more information regarding the value of a property, please contact us for a free consultation.
6918 122ND ST Seminole, FL 33772
Want to know what your home might be worth? Contact us for a FREE valuation!

Our team is ready to help you sell your home for the highest possible price ASAP
Key Details
Sold Price $549,900
Property Type Single Family Home
Sub Type Single Family Residence
Listing Status Sold
Purchase Type For Sale
Square Footage 1,723 sqft
Price per Sqft $319
Subdivision Canterbury Chase
MLS Listing ID U8251614
Sold Date 10/01/24
Bedrooms 3
Full Baths 2
Construction Status Inspections
HOA Fees $1/ann
HOA Y/N Yes
Originating Board Stellar MLS
Year Built 1976
Annual Tax Amount $2,308
Lot Size 6,969 Sqft
Acres 0.16
Lot Dimensions 70x100
Property Description
Welcome to this stunning 3-bedroom, 2-bathroom Seminole POOL home nestled in the highly sought-after CANTERBURY CHASE neighborhood . BRAND NEW ELETRICAL PANEL! The open floor plan is perfect for entertaining. The updated kitchen has quartz countertops, eat in kitchen space and newer appliances. It opens up to the dining room and living room. The family room is at the back of the home. Bonus room goes out to the beautiful pool area with lush landscaping. Split bedrooms for privacy. The primary bedroom has a walk in closet and the laundry room connected for your convince. A private community entrance to Boca Ciega Millennium Park which has access to bay with an area for kayak launch and also features a look out tower that allows you to view the beautiful intercoastal bay providing views of stunning sunsets. Close to the Seminole City Park, the Pinellas Trail, and Bay Pines VA hospital, as well as countless shopping and dining. Just a short drive to downtown ST. Pete and Tampa. Zoned for all Seminole schools! NO FLOOD INSURANCE REQUIRED. Do Not miss out on the opportunity to own this home today!
Location
State FL
County Pinellas
Community Canterbury Chase
Zoning R-3
Interior
Interior Features Crown Molding, Eat-in Kitchen, Kitchen/Family Room Combo, Open Floorplan, Split Bedroom, Stone Counters, Walk-In Closet(s)
Heating Central
Cooling Central Air
Flooring Carpet, Ceramic Tile
Fireplace false
Appliance Dishwasher, Disposal, Dryer, Microwave, Range, Refrigerator, Washer
Laundry Inside
Exterior
Exterior Feature Awning(s), Hurricane Shutters, Irrigation System, Lighting, Private Mailbox, Sidewalk
Garage Spaces 2.0
Pool Heated, In Ground
Utilities Available BB/HS Internet Available, Cable Available, Phone Available
Roof Type Tile
Attached Garage true
Garage true
Private Pool Yes
Building
Story 1
Entry Level One
Foundation Slab
Lot Size Range 0 to less than 1/4
Sewer Public Sewer
Water Public
Structure Type Block
New Construction false
Construction Status Inspections
Schools
Elementary Schools Seminole Elementary-Pn
Middle Schools Seminole Middle-Pn
High Schools Seminole High-Pn
Others
Pets Allowed Cats OK, Dogs OK
Senior Community No
Ownership Fee Simple
Monthly Total Fees $1
Acceptable Financing Cash, Conventional, FHA
Membership Fee Required Optional
Listing Terms Cash, Conventional, FHA
Special Listing Condition None
Read Less

© 2025 My Florida Regional MLS DBA Stellar MLS. All Rights Reserved.
Bought with REALTY EXPERTS




