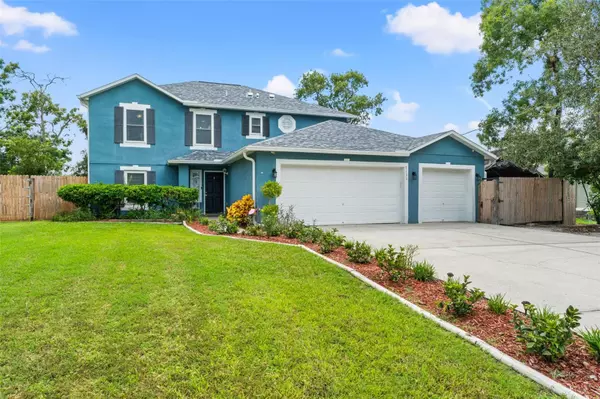For more information regarding the value of a property, please contact us for a free consultation.
5133 JENSON AVE Spring Hill, FL 34608
Want to know what your home might be worth? Contact us for a FREE valuation!

Our team is ready to help you sell your home for the highest possible price ASAP
Key Details
Sold Price $345,000
Property Type Single Family Home
Sub Type Single Family Residence
Listing Status Sold
Purchase Type For Sale
Square Footage 2,215 sqft
Price per Sqft $155
Subdivision Spring Hill
MLS Listing ID T3549729
Sold Date 10/07/24
Bedrooms 4
Full Baths 2
Half Baths 1
Construction Status Appraisal,Financing,Inspections
HOA Y/N No
Originating Board Stellar MLS
Year Built 2005
Annual Tax Amount $2,407
Lot Size 10,018 Sqft
Acres 0.23
Property Description
Are you looking for the perfect home, to fit all your needs? Well look no further than this gorgeous 4-bedroom, 2 1/2-bathroom, 3 car-garage retreat WITH a downstairs FLEX space, on a beautiful lot, in the heart of Hernando County! With over 2,200 square feet, be in awe of all the energy saving features like a 50 year architectural shingle roof with a TRANSFERRABLE warranty (2021), hurricane rated windows, protecting your home from winds up to 130 mph, with a TRANSFERRABLE warranty, extra blown insulation to keep you cool on those hot summer days and warm in the cooler months and electric hook up for a generator. Pulling in, take notice of the gorgeous curb appeal, extended driveway and detached carport! Walking in, be welcomed with high ceilings and tile floors- to your left is the dining area, with built in shelving and access to the oversized kitchen with stainless steel appliances, an extended island with space to eat, 2 pantries, and an under the stairs closet - a great spot for additional storage. The kitchen has newer sliders, leading you out to a covered back patio area, that is fully fenced and a tranquil landscaped backyard, with additional lighting and storage- the large 26x8 shed is a great space for the toys and yard equipment. Back inside, through the kitchen is an oversized living room, great for entertaining, watching the big game or celebrating, with access to a screened in lanai- to enjoy Florida evenings and morning cups of coffee! There is also a generously sized half bath downstairs, as well as a flex space— that could be easily transformed into another bedroom, a gym or an office. Moving upstairs, you will find 3 comfortably sized spare bedrooms, one with a walk-in closet and the shared bathroom has a shower/tub combo. The owners retreat has 2 walk in closets, an en-suite bathroom with separate shower and soaker tub! Other great features of this home that you may not see? Lined attic storage, entire yard sprinklers, a camera system and a water softener! Call today to schedule your appointment and come make this home your oasis, before it's gone!
Location
State FL
County Hernando
Community Spring Hill
Zoning PDP
Rooms
Other Rooms Bonus Room, Formal Dining Room Separate, Formal Living Room Separate
Interior
Interior Features Built-in Features, Ceiling Fans(s), Eat-in Kitchen, High Ceilings, Kitchen/Family Room Combo, Open Floorplan, PrimaryBedroom Upstairs, Solid Surface Counters, Solid Wood Cabinets, Split Bedroom, Thermostat, Walk-In Closet(s), Window Treatments
Heating Central
Cooling Central Air
Flooring Ceramic Tile, Laminate
Fireplace false
Appliance Dishwasher, Microwave, Range, Refrigerator, Water Softener
Laundry Inside, Laundry Room
Exterior
Exterior Feature Irrigation System, Lighting, Sliding Doors
Parking Features Covered, Garage Door Opener, Oversized
Garage Spaces 3.0
Fence Vinyl, Wood
Utilities Available Cable Available, Cable Connected, Electricity Available, Electricity Connected, Phone Available, Water Available, Water Connected
Roof Type Shingle
Porch Rear Porch, Screened, Side Porch
Attached Garage true
Garage true
Private Pool No
Building
Entry Level Two
Foundation Slab
Lot Size Range 0 to less than 1/4
Sewer Septic Tank
Water Public
Architectural Style Contemporary
Structure Type Block
New Construction false
Construction Status Appraisal,Financing,Inspections
Schools
Elementary Schools Explorer K-8
Middle Schools Fox Chapel Middle School
High Schools Frank W Springstead
Others
Senior Community No
Ownership Fee Simple
Acceptable Financing Cash, Conventional, FHA, VA Loan
Listing Terms Cash, Conventional, FHA, VA Loan
Special Listing Condition None
Read Less

© 2025 My Florida Regional MLS DBA Stellar MLS. All Rights Reserved.
Bought with ENTERPRISE REALTY SERVICES LLC




