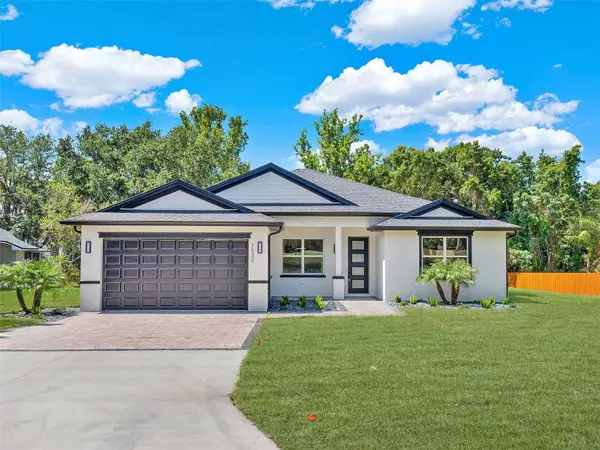For more information regarding the value of a property, please contact us for a free consultation.
7530 FROG LOG LN Leesburg, FL 34748
Want to know what your home might be worth? Contact us for a FREE valuation!

Our team is ready to help you sell your home for the highest possible price ASAP
Key Details
Sold Price $464,000
Property Type Single Family Home
Sub Type Single Family Residence
Listing Status Sold
Purchase Type For Sale
Square Footage 2,058 sqft
Price per Sqft $225
Subdivision Arbormere Sub
MLS Listing ID G5082981
Sold Date 11/25/24
Bedrooms 4
Full Baths 3
HOA Fees $12/ann
HOA Y/N Yes
Originating Board Stellar MLS
Year Built 2024
Annual Tax Amount $981
Lot Size 0.460 Acres
Acres 0.46
Lot Dimensions 113x181
Property Description
Boasting 4 spacious bedrooms and 3 bathrooms, this home is thoughtfully designed with high ceilings and modern finishes throughout. Located in a community with an *optional* HOA, you have access to a private dock and boat launch.
The heart of the home features an open-concept kitchen with stunning quartz countertops, stainless steel appliances, a bespoke fridge, and soft-closing drawers and cabinets. Two of the bedrooms are suites, each with its own full bathroom, providing privacy and comfort for family and guests.
Step outside to your covered patio, ideal for relaxing or hosting gatherings, and enjoy evenings around the fire-pit under the stars. For pet lovers, the laundry room includes a convenient doggy shower, making pet care a breeze.
Don't miss the opportunity to make this exquisite home yours. Schedule a tour today!
Location
State FL
County Lake
Community Arbormere Sub
Zoning R-2
Rooms
Other Rooms Attic, Formal Dining Room Separate
Interior
Interior Features Ceiling Fans(s), Eat-in Kitchen, High Ceilings, Kitchen/Family Room Combo, Open Floorplan, Solid Wood Cabinets, Thermostat, Vaulted Ceiling(s)
Heating Central
Cooling Central Air
Flooring Luxury Vinyl
Fireplace false
Appliance Dishwasher, Microwave, Range, Refrigerator
Laundry Inside, Laundry Room
Exterior
Exterior Feature Irrigation System, Sidewalk
Parking Features Covered
Garage Spaces 2.0
Utilities Available BB/HS Internet Available
Water Access 1
Water Access Desc Lake - Chain of Lakes
View Trees/Woods
Roof Type Shingle
Porch Covered, Front Porch, Patio, Rear Porch
Attached Garage true
Garage true
Private Pool No
Building
Lot Description Cleared
Entry Level One
Foundation Slab
Lot Size Range 1/4 to less than 1/2
Sewer Septic Tank
Water Well
Structure Type Block
New Construction true
Others
Pets Allowed Yes
Senior Community No
Ownership Fee Simple
Monthly Total Fees $12
Acceptable Financing Cash, Conventional, FHA, VA Loan
Membership Fee Required Optional
Listing Terms Cash, Conventional, FHA, VA Loan
Special Listing Condition None
Read Less

© 2024 My Florida Regional MLS DBA Stellar MLS. All Rights Reserved.
Bought with AGENT TRUST REALTY CORPORATION
GET MORE INFORMATION





