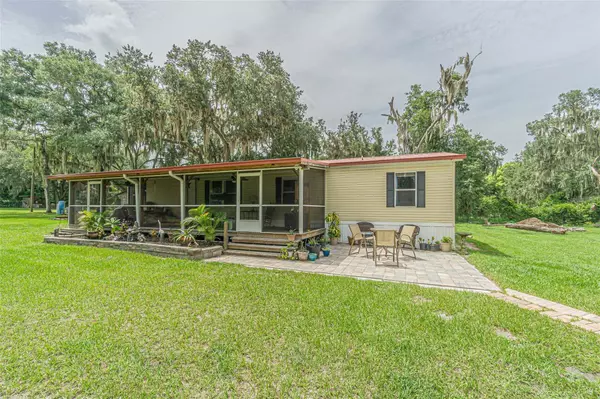For more information regarding the value of a property, please contact us for a free consultation.
2209 HENDRY RD Lithia, FL 33547
Want to know what your home might be worth? Contact us for a FREE valuation!

Our team is ready to help you sell your home for the highest possible price ASAP
Key Details
Sold Price $389,900
Property Type Manufactured Home
Sub Type Manufactured Home - Post 1977
Listing Status Sold
Purchase Type For Sale
Square Footage 1,568 sqft
Price per Sqft $248
Subdivision Unplatted
MLS Listing ID T3539757
Sold Date 11/27/24
Bedrooms 4
Full Baths 2
Construction Status No Contingency
HOA Y/N No
Originating Board Stellar MLS
Year Built 1999
Annual Tax Amount $2,459
Lot Size 2.200 Acres
Acres 2.2
Lot Dimensions 254x330
Property Description
BACK ON THE MARKET!! BUYERs inability to secure funding=YOUR GAIN!!!! A RARE FIND!!!! Welcome home to high and dry 2.2 acres of paradise in the immensely coveted community of Lithia!!! Situated on a quiet country road, this remarkable property offers endless possibilities for farming, relaxation and enjoying the natural beauty of the area, perfect for entertaining and family gatherings. The home is strategically situated facing north, allowing you to enjoy the sunrise with your morning coffee or unwind in the evening, experiencing the sunset, from your 40'X10” screened in porch, that spans almost the entire length of the home or on the beautiful paver patio that completes the length of the home. Upon entering this 1568 sq ft., 4 bedrooms, 2 bath, Meri manufactured home, you will be wowed by the size of the open concept, living/dining/kitchen area. It is spacious and bright, with light, laminate flooring throughout the living areas and bedrooms. The kitchen has ample counter space, and is equipped with a premium commercial Viking stainless steel refrigerator. With a clear view of the living and dining areas, you will stay connected with guests while preparing meals to enjoy at the breakfast bar, kitchen island, or dining room. Although designed for spending time together, it still provides privacy with a split bedroom layout. The primary suite offers a serene retreat with custom pallet wood, accent wall. Wash away the burdens of the day in your luxurious ensuite bathroom complete with double shower head, oversized, walk in shower. Take a walk with me to the outdoors and wander the grounds where you'll find mature landscaping and tons of oak trees providing refuge from the intense heat of the Florida sun. Zoned Agricultural and NO HOA or deed restrictions, bring your toys! ATVs, RVs, boats… chickens, goats, …You will have plenty of room for storing all your possessions on this property. Includes an oversized, 30'X50' garage, with double, 13 ft tall garage doors providing clearance capability to store 2 class a RVs. Like to entertain? Imagine family reunions, weddings, Quinceanera… There are ENDLESS POSSIBILITIES!! 2 additional sheds provide ample space for tools, equipment, and more, both equipped with electricity and water, offering versatility for a guest house, gym, or office. On the SE corner of the property is a sizable, 2 space, dog kennel equipped with running water. or re-purpose it as a chicken coop! There is 110 RV hook-up, water, and sewer connections. The property is completely fenced, with well and septic You can enjoy evenings under the stars gathered around the bon fire or roast marshmallows over firepit. Bask in the peace and tranquility of a quiet evening walk, or ride bicycles, dirt bikes, go-carts, etc.… on the380 foot private driveway on the property. With a 1-year-old A/C unit, a 3-year-old drain field, and a metal roof you will have peace of mind for years to come. Located just off the beaten path, affording you ample privacy, while also offering easy access to shopping, restaurants interstates, and/or backroads; to downtown Tampa, Lakeland, Orlando's numerous attractions world class beaches! Zoned for great schools, hurry before its gone and make this property your own. Schedule your showing today!
Location
State FL
County Hillsborough
Community Unplatted
Zoning AS-1
Rooms
Other Rooms Inside Utility
Interior
Interior Features Ceiling Fans(s), Chair Rail, Eat-in Kitchen, High Ceilings, Kitchen/Family Room Combo, Open Floorplan, Split Bedroom, Walk-In Closet(s)
Heating Central
Cooling Central Air
Flooring Ceramic Tile, Laminate, Tile
Fireplace false
Appliance Dishwasher, Dryer, Range, Range Hood, Refrigerator, Washer
Laundry Electric Dryer Hookup, Inside, Laundry Room
Exterior
Exterior Feature Private Mailbox, Sliding Doors, Storage
Parking Features Boat, Driveway, Open, RV Parking
Garage Spaces 2.0
Fence Chain Link
Utilities Available Electricity Connected, Sewer Connected, Water Connected
Roof Type Metal
Porch Front Porch, Porch, Screened
Attached Garage false
Garage true
Private Pool No
Building
Lot Description Level
Story 1
Entry Level One
Foundation Crawlspace
Lot Size Range 2 to less than 5
Sewer Septic Tank
Water None
Structure Type Vinyl Siding
New Construction false
Construction Status No Contingency
Schools
Elementary Schools Pinecrest-Hb
Middle Schools Turkey Creek-Hb
High Schools Durant-Hb
Others
Senior Community No
Ownership Fee Simple
Acceptable Financing Cash, Conventional, FHA, VA Loan
Listing Terms Cash, Conventional, FHA, VA Loan
Special Listing Condition None
Read Less

© 2024 My Florida Regional MLS DBA Stellar MLS. All Rights Reserved.
Bought with JASON MITCHELL REAL ESTATE FLO




