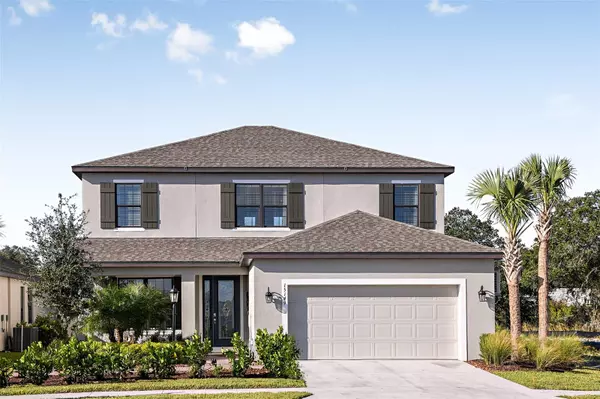For more information regarding the value of a property, please contact us for a free consultation.
15149 SHADY PALMS LN Nokomis, FL 34275
Want to know what your home might be worth? Contact us for a FREE valuation!

Our team is ready to help you sell your home for the highest possible price ASAP
Key Details
Sold Price $679,900
Property Type Single Family Home
Sub Type Single Family Residence
Listing Status Sold
Purchase Type For Sale
Square Footage 2,664 sqft
Price per Sqft $255
Subdivision Palmero
MLS Listing ID O6247141
Sold Date 12/19/24
Bedrooms 4
Full Baths 3
Half Baths 1
Construction Status Appraisal,Financing,Inspections
HOA Fees $168/qua
HOA Y/N Yes
Originating Board Stellar MLS
Year Built 2021
Annual Tax Amount $7,474
Lot Size 6,969 Sqft
Acres 0.16
Property Description
Former model home - Bonaire floor plan - exudes unparalleled traditional charm and livability. Spanning over 2,600 square feet, this property includes four bedrooms, three and a half bathrooms, a two-car garage, and POOL. The thoughtfully designed two-story layout enhances the living experience, showcasing unique upgrades and designer finishes. The main living area on the ground floor seamlessly integrates the kitchen, casual dining space, and gathering room—boasting a soaring two-story ceiling—along with a formal dining room, creating an inviting open-concept environment. The designer kitchen is equipped with an angled island that includes a breakfast bar and pantry. Convenience, privacy, and style are exemplified in the downstairs primary bedroom, which features two spacious walk-in closets. The luxurious ensuite bathroom is equipped with dual sinks, a private commode, an inviting garden tub, and a separate shower. On the upper level, a loft overlooks the family room, and a study/den accessible from the loft provides an ideal space for remote work or schooling. Three ample sized bedrooms share two full bathrooms, ensuring ample accommodation. For outdoor entertainment, the sliding glass door from the living room opens to an expansive covered lanai that spans the back of the home, complete with an outdoor kitchen. Enjoy leisure time in the sparkling pool, perfect for creating lasting memories. Located in the Palmero community with a range of fabulous amenities throughout the community, like a sparkling pool and spa, splashpad, half basketball court, sand volleyball, cornhole area, fire pit, pet park and more. This area is near the northeast corner of State Road 681 and U.S. Highway 41 giving access to a fantastic mix of premier schools, beaches, entertainment, medical facilities, shopping and cultural activities. Don't miss out on this stunning home!
Location
State FL
County Sarasota
Community Palmero
Zoning RSF2
Rooms
Other Rooms Den/Library/Office, Formal Dining Room Separate, Inside Utility, Loft
Interior
Interior Features Eat-in Kitchen, High Ceilings, Open Floorplan, Primary Bedroom Main Floor, Split Bedroom, Thermostat, Walk-In Closet(s)
Heating Central
Cooling Central Air
Flooring Carpet
Fireplace false
Appliance Microwave, Range, Refrigerator
Laundry Laundry Room, Other, Washer Hookup
Exterior
Exterior Feature Outdoor Kitchen, Sidewalk, Sliding Doors
Parking Features Driveway
Garage Spaces 2.0
Pool Gunite, In Ground, Screen Enclosure
Community Features Dog Park, Pool, Sidewalks
Utilities Available Electricity Connected, Public, Underground Utilities
Amenities Available Basketball Court, Pool
View Y/N 1
View Water
Roof Type Shingle
Porch Covered, Patio, Screened
Attached Garage true
Garage true
Private Pool Yes
Building
Lot Description Sidewalk, Paved
Story 2
Entry Level Two
Foundation Slab
Lot Size Range 0 to less than 1/4
Sewer Public Sewer
Water Public
Structure Type Block,Stucco,Wood Frame
New Construction false
Construction Status Appraisal,Financing,Inspections
Others
Pets Allowed Yes
Senior Community No
Ownership Fee Simple
Monthly Total Fees $168
Acceptable Financing Cash, Conventional, FHA, VA Loan
Membership Fee Required Required
Listing Terms Cash, Conventional, FHA, VA Loan
Special Listing Condition None
Read Less

© 2024 My Florida Regional MLS DBA Stellar MLS. All Rights Reserved.
Bought with RE/MAX ALLIANCE GROUP
GET MORE INFORMATION





