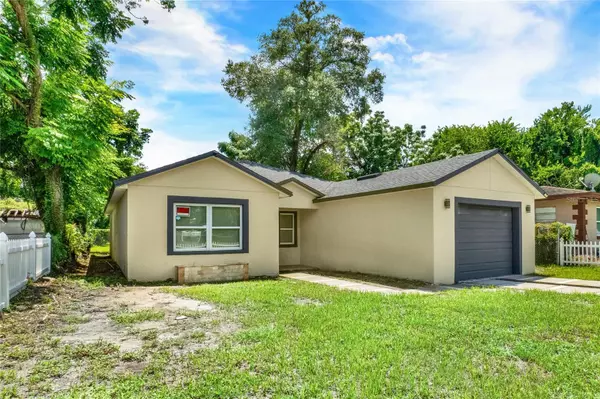1424 18TH ST Orlando, FL 32805

UPDATED:
08/19/2024 04:06 PM
Key Details
Property Type Single Family Home
Sub Type Single Family Residence
Listing Status Active
Purchase Type For Sale
Square Footage 1,356 sqft
Price per Sqft $291
Subdivision Clear Lake Views
MLS Listing ID O6231564
Bedrooms 3
Full Baths 2
HOA Y/N No
Originating Board Stellar MLS
Year Built 2021
Annual Tax Amount $524
Lot Size 6,534 Sqft
Acres 0.15
Property Description
Beautifully fenced front garden space offers a welcoming first impression, adding to the home's curb appeal and providing a lovely area for relaxation or gardening.
Discover this inviting home featuring an open floor plan with a seamless integration of the kitchen, living, and dining areas. The spacious design enhances entertaining and daily living, with the kitchen flowing effortlessly onto a covered lanai and a generous, fenced backyard perfect for outdoor enjoyment.
Retreat to the beautifully appointed master bedroom, designed for comfort and privacy. Both bathrooms are elegantly finished with travertine mosaic showers extending from floor to ceiling, offering a luxurious touch. Italian Tuscany shell stone tiles throughout complete the home’s refined aesthetic.
The kitchen boasts a sleek, modern design with stunning Calacatta quartz countertops and stainless steel appliances, making it both stylish and functional. This house offers brand new AC, brand new water heater, new roof on 2021 and much more.
Centrally located in Orlando, this property combines convenience with charm, making it an ideal place to call home.
Location
State FL
County Orange
Community Clear Lake Views
Zoning R-2
Interior
Interior Features Kitchen/Family Room Combo, Open Floorplan
Heating Electric
Cooling Central Air
Flooring Ceramic Tile
Fireplace false
Appliance Dishwasher, Dryer, Microwave, None, Range, Refrigerator, Washer
Laundry In Garage
Exterior
Exterior Feature Sidewalk
Garage Spaces 1.0
Utilities Available BB/HS Internet Available, Cable Available, Electricity Available, Public, Sewer Available, Water Available
View City
Roof Type Shingle
Attached Garage true
Garage true
Private Pool No
Building
Lot Description City Limits, Level
Story 1
Entry Level One
Foundation Slab
Lot Size Range 0 to less than 1/4
Sewer Public Sewer
Water Public
Architectural Style Florida
Structure Type Block
New Construction true
Schools
Elementary Schools Orange Center Elem
Middle Schools Memorial Middle
High Schools Jones High
Others
Senior Community No
Ownership Fee Simple
Acceptable Financing Cash, Conventional, FHA, USDA Loan, VA Loan
Listing Terms Cash, Conventional, FHA, USDA Loan, VA Loan
Special Listing Condition None

GET MORE INFORMATION





