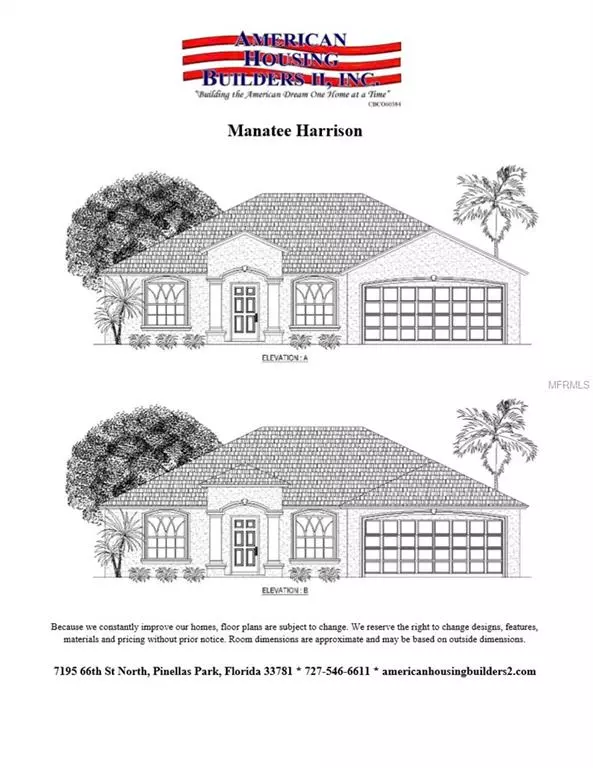For more information regarding the value of a property, please contact us for a free consultation.
2753 NAVEL DR Clearwater, FL 33759
Want to know what your home might be worth? Contact us for a FREE valuation!

Our team is ready to help you sell your home for the highest possible price ASAP
Key Details
Sold Price $295,900
Property Type Single Family Home
Sub Type Single Family Residence
Listing Status Sold
Purchase Type For Sale
Square Footage 1,572 sqft
Price per Sqft $188
Subdivision Virginia Groves Estates
MLS Listing ID U8003478
Sold Date 10/08/19
Bedrooms 3
Full Baths 2
Construction Status Financing
HOA Y/N No
Year Built 2018
Annual Tax Amount $1,295
Lot Size 0.390 Acres
Acres 0.39
Lot Dimensions 80' x 105'
Property Description
REINFORCED BLOCK CONSTRUCTION. Located just off of US 19 and in central Pinellas County, this deep lot affords room for a swimming pool and a good amount of privacy. The easement just behind the property provides some separation between your backyard and the neighbors'. The home being built is the Manatee-Harrison model, which boasts a formal living and dining room, as well as a great room with a spacious island kitchen. The ceilings are high, at 9'4" and the double-paned, insulated windows and Sliding-glass doors all have custom hurricane shutters that are specifically fitted for your home. All front windows are impact-resistant and rated to withstand hurricane force winds. Other features include: high-efficiency Energy Star® heat pump, 40-gallon quick recovery water heater, Timberline Prestige® HD roofline shingles, CAT-5 phone & data and RG-6 Quad cable wiring with surge protection, USB ports for your devices, stainless-steel Energy Star® appliances, Scott Eco-Care® paints and a lovely master "en-suite" with a five piece master bathroom. This new home includes a comprehensive 2/10 home warranty. Plus, you can choose your own paint colors, materials, flooring and fixtures!
Location
State FL
County Pinellas
Community Virginia Groves Estates
Zoning R-3
Rooms
Other Rooms Formal Dining Room Separate, Formal Living Room Separate
Interior
Interior Features High Ceilings, Kitchen/Family Room Combo, Open Floorplan, Split Bedroom, Walk-In Closet(s)
Heating Central
Cooling Central Air
Flooring Carpet, Ceramic Tile, Tile
Fireplace false
Appliance Dishwasher, Disposal, Electric Water Heater, Microwave, Range, Refrigerator
Laundry Inside, Laundry Room
Exterior
Exterior Feature Hurricane Shutters, Lighting, Sliding Doors
Parking Features Driveway
Garage Spaces 2.0
Utilities Available Cable Available, Electricity Available, Phone Available, Sewer Available, Water Available
Roof Type Shingle
Porch Covered, Front Porch, Rear Porch
Attached Garage true
Garage true
Private Pool No
Building
Lot Description Paved
Story 1
Entry Level One
Foundation Slab
Lot Size Range Up to 10,889 Sq. Ft.
Builder Name American Housing Builders II, Inc.
Sewer Public Sewer
Water Public
Structure Type Block
New Construction true
Construction Status Financing
Others
Senior Community No
Ownership Fee Simple
Acceptable Financing Cash, Conventional, FHA, Other, VA Loan
Listing Terms Cash, Conventional, FHA, Other, VA Loan
Special Listing Condition None
Read Less

© 2025 My Florida Regional MLS DBA Stellar MLS. All Rights Reserved.
Bought with AMERICAN HOUSING REALTY




