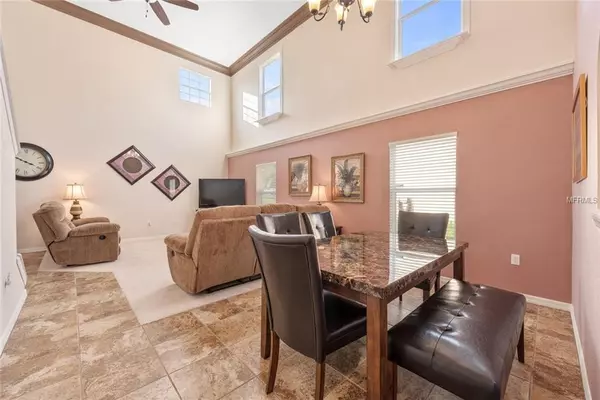For more information regarding the value of a property, please contact us for a free consultation.
554 STONEWALL AVE Haines City, FL 33844
Want to know what your home might be worth? Contact us for a FREE valuation!

Our team is ready to help you sell your home for the highest possible price ASAP
Key Details
Sold Price $223,000
Property Type Single Family Home
Sub Type Single Family Residence
Listing Status Sold
Purchase Type For Sale
Square Footage 2,158 sqft
Price per Sqft $103
Subdivision Stonewood Crossings Ph 01
MLS Listing ID O5755563
Sold Date 02/20/19
Bedrooms 4
Full Baths 3
Construction Status Financing,Inspections
HOA Fees $41/ann
HOA Y/N Yes
Year Built 2006
Annual Tax Amount $3,280
Lot Size 6,969 Sqft
Acres 0.16
Property Description
You can have it all – privacy and space in this quiet community with low HOA fees! Don't miss this beautiful home with NO REAR NEIGHBORS. A flowing bright ideal floor plan welcomes you into this home with impressive HIGH CEILINGS, CROWN MOLDING, and abundant windows allowing NATURAL LIGHT to shine in. The kitchen is designed with the home chef in mind offering plenty of cabinets & counter space, added cupboards, STONE BACKSPLASH, and a CLOSET PANTRY. SPLIT BEDROOM PLAN delivers a PRIVATE FIRST FLOOR MASTER SUITE with a MASTER BATH boasting a ceramic-tile shower. Walking up the stairs you will find a LARGE VERSATILE LOFT AREA ideal for a flex room or anything your heart desires. Spacious secondary bedrooms upstairs add to the appeal of this home. Gather with guests and enjoy family cookouts in the screened lanai overlooking the private backyard. Stonewood Crossings is a serene community with a playground plus easy access to 17-92, I-4, HWY 27, golf courses, attractions, plenty of shopping and restaurants. This 2-story home is perfect for first time home buyers, investors or anyone looking for a stress free lifestyle!
Location
State FL
County Polk
Community Stonewood Crossings Ph 01
Rooms
Other Rooms Family Room, Loft
Interior
Interior Features Ceiling Fans(s), Crown Molding, High Ceilings, Living Room/Dining Room Combo, Split Bedroom, Vaulted Ceiling(s), Walk-In Closet(s)
Heating Central, Electric
Cooling Central Air
Flooring Ceramic Tile
Fireplace false
Appliance Dishwasher, Dryer, Microwave, Range, Refrigerator, Washer
Exterior
Exterior Feature Sliding Doors
Parking Features Driveway, Garage Door Opener
Garage Spaces 2.0
Community Features Deed Restrictions, Playground
Utilities Available Public
Amenities Available Playground
Roof Type Shingle
Porch Covered, Patio, Porch, Rear Porch, Screened
Attached Garage true
Garage true
Private Pool No
Building
Lot Description Sidewalk, Paved
Entry Level Two
Foundation Slab
Lot Size Range Up to 10,889 Sq. Ft.
Sewer Public Sewer
Water Public
Structure Type Stucco
New Construction false
Construction Status Financing,Inspections
Schools
Elementary Schools Horizons Elementary
Middle Schools Lake Alfred-Addair Middle
High Schools Ridge Community Senior High
Others
Pets Allowed Yes
Senior Community No
Ownership Fee Simple
Monthly Total Fees $41
Acceptable Financing Cash, Conventional
Membership Fee Required Required
Listing Terms Cash, Conventional
Special Listing Condition None
Read Less

© 2024 My Florida Regional MLS DBA Stellar MLS. All Rights Reserved.
Bought with CHARLES RUTENBERG REALTY ORLANDO
GET MORE INFORMATION





