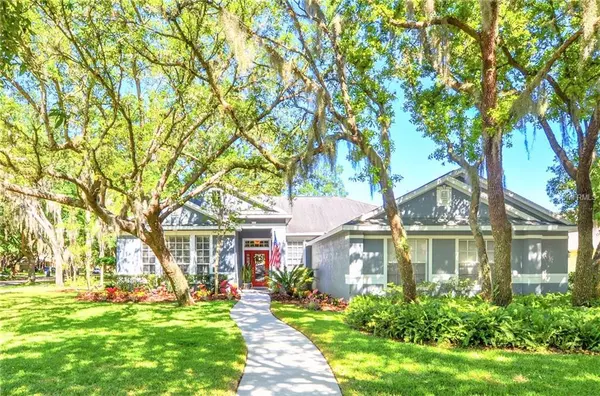For more information regarding the value of a property, please contact us for a free consultation.
5702 EAGLEPOINT PL Lithia, FL 33547
Want to know what your home might be worth? Contact us for a FREE valuation!

Our team is ready to help you sell your home for the highest possible price ASAP
Key Details
Sold Price $400,000
Property Type Single Family Home
Sub Type Single Family Residence
Listing Status Sold
Purchase Type For Sale
Square Footage 2,700 sqft
Price per Sqft $148
Subdivision Fishhawk Ranch Ph 02 Unit 01
MLS Listing ID T3168941
Sold Date 06/04/19
Bedrooms 4
Full Baths 3
Construction Status Inspections
HOA Fees $32/ann
HOA Y/N Yes
Year Built 2000
Annual Tax Amount $6,243
Lot Size 0.410 Acres
Acres 0.41
Property Description
FISHHAWK POOL HOME in the GATED village of Eagle Ridge directly across from Bevis Elementary School in Fishhawk Ranch. *Community CDD Debt Service is PAID OFF! Reducing the annual obligation. Come see this David Weekley Pool Home sitting on a picturesque 1/3 Acre,Corner,Cul De Sac lot with pond views. A sprawling light and bright one story design offering 4 bedrooms, 3 Baths, 3 Car Side Load Garage, Formals, Home Office. This floorplan is very open,perfect for entertaining. Along with 4 bedrooms , 3 full bathrooms, The spacious kitchen includes solid surface counter tops, a center island, stainless appliances, and lots of cabinets Enjoy your morning coffee as your breakfast nook and the large family room overlook the covered lanai and scenic wooded yard. The private master suite has a huge closet, garden tub with a separate shower. The master bedroom also has a wonderful view of the pool and pond. Eagleridge is a stones throw away from one of the top rated schools in the county. Soaring Ceilings Throughout, Crown Moldings, Walk-In Closets in Each Bedroom, an Office/Den, Formal Dining Room and a 3 Car, 22' Deep, Side Entry Garage! Swim ALL-YEAR ROUND in your heated pool! Backyard also has ample 'Shaded' Area for outdoor activities and RECLAIMED WATER for Irrigation keeps utility costs to a minimum while keeping your yard green. FishHawk Ranch offers unparalleled amenities w/ 3 separate rec centers, Sports Complex, 4 pools, waterslide, water playground, movie theater, fitness, tennis and MORE! Call TODAY!
Location
State FL
County Hillsborough
Community Fishhawk Ranch Ph 02 Unit 01
Zoning PD-MU
Rooms
Other Rooms Attic, Den/Library/Office, Family Room, Formal Dining Room Separate, Inside Utility
Interior
Interior Features Built-in Features, Ceiling Fans(s), Crown Molding, Eat-in Kitchen, Open Floorplan, Solid Surface Counters, Solid Wood Cabinets, Split Bedroom, Walk-In Closet(s)
Heating Central, Natural Gas
Cooling Central Air, Zoned
Flooring Ceramic Tile
Fireplace false
Appliance Dishwasher, Disposal, Microwave, Range, Refrigerator
Laundry Inside, Laundry Room
Exterior
Exterior Feature Irrigation System, Lighting, Other, Sliding Doors, Sprinkler Metered
Parking Features Driveway, Garage Door Opener, Garage Faces Side
Garage Spaces 3.0
Pool Child Safety Fence, Gunite, Heated, In Ground, Pool Sweep, Screen Enclosure
Community Features Deed Restrictions, Fitness Center, Gated, Irrigation-Reclaimed Water, Park, Playground, Pool, Sidewalks, Tennis Courts, Wheelchair Access
Utilities Available BB/HS Internet Available, Cable Available, Cable Connected, Electricity Connected, Natural Gas Connected, Public, Sewer Connected, Sprinkler Meter, Sprinkler Recycled, Street Lights, Underground Utilities
Amenities Available Basketball Court, Clubhouse, Fitness Center, Gated, Park, Playground, Pool, Recreation Facilities, Security, Tennis Court(s), Wheelchair Access
View Y/N 1
View Pool, Trees/Woods, Water
Roof Type Shingle
Porch Covered, Deck, Patio, Porch, Screened
Attached Garage true
Garage true
Private Pool Yes
Building
Lot Description Conservation Area, Corner Lot, In County, Level, Oversized Lot, Sidewalk, Paved, Private
Entry Level One
Foundation Slab
Lot Size Range 1/4 Acre to 21779 Sq. Ft.
Sewer Public Sewer
Water Public
Architectural Style Contemporary, Ranch
Structure Type Block,Stucco
New Construction false
Construction Status Inspections
Schools
Elementary Schools Bevis-Hb
Middle Schools Randall-Hb
High Schools Newsome-Hb
Others
Pets Allowed Yes
HOA Fee Include Pool,Pool,Recreational Facilities,Security
Senior Community No
Ownership Fee Simple
Monthly Total Fees $32
Acceptable Financing Cash, Conventional, FHA, VA Loan
Membership Fee Required Required
Listing Terms Cash, Conventional, FHA, VA Loan
Special Listing Condition None
Read Less

© 2025 My Florida Regional MLS DBA Stellar MLS. All Rights Reserved.
Bought with COLDWELL BANKER RESIDENTIAL




