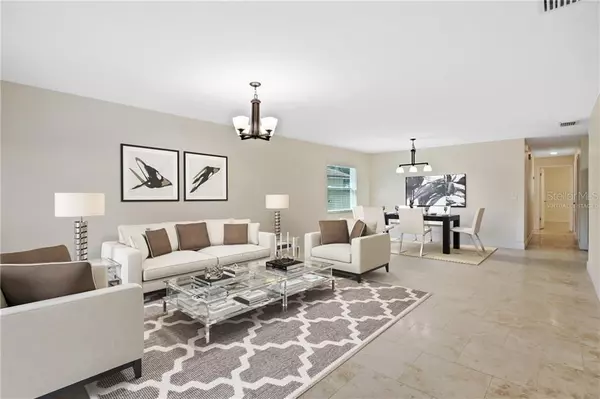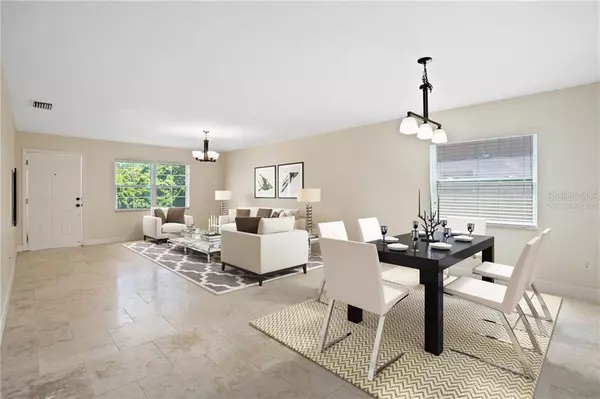For more information regarding the value of a property, please contact us for a free consultation.
1232 SASOON AVE Orlando, FL 32803
Want to know what your home might be worth? Contact us for a FREE valuation!

Our team is ready to help you sell your home for the highest possible price ASAP
Key Details
Sold Price $276,500
Property Type Single Family Home
Sub Type Single Family Residence
Listing Status Sold
Purchase Type For Sale
Square Footage 1,268 sqft
Price per Sqft $218
Subdivision Ponce De Leon
MLS Listing ID O5804241
Sold Date 12/04/19
Bedrooms 3
Full Baths 2
Construction Status Appraisal,Financing,Inspections
HOA Y/N No
Year Built 1981
Annual Tax Amount $2,477
Lot Size 6,969 Sqft
Acres 0.16
Property Description
One or more photo(s) has been virtually staged. Completely renovated 3 bedroom, 2 bath home, just steps from Baldwin Park! This welcoming and inviting home beckons you with a warm and bright open concept living/dining room combo which flows into the well appointed kitchen with top shelf wooden cabinetry and granite countertops. Stunning travertine flooring in every room enhances the wonderful natural light that radiates throughout the entire home! Roof, AC (including duct work) and windows all replaced in 2016! Only a 5 minute walk to Mid Lake Park along the shores of Lake Susannah through a serene nature trail that will take you away from the bustle of the city any time you need to relax. A 10 minute walk to the jogging path that wraps around Lake Baldwin. Adjacent to the new Baldwin Cove and less than a mile to all the restaurants and shopping of the charming Baldwin Park Village Center, including your local Publix! The renowned, scenic Cady Way trail is just steps from your front door, at the end of the street! This location is conveniently located to all your wants and needs and at this price point, cannot be beat!
Location
State FL
County Orange
Community Ponce De Leon
Zoning R-1A
Interior
Interior Features Ceiling Fans(s), Living Room/Dining Room Combo, Open Floorplan, Solid Surface Counters, Solid Wood Cabinets
Heating Heat Pump
Cooling Central Air
Flooring Travertine
Fireplace false
Appliance Dishwasher, Electric Water Heater, Microwave, Range
Exterior
Exterior Feature Fence
Garage Spaces 1.0
Utilities Available Cable Available, Electricity Connected
Roof Type Shingle
Attached Garage true
Garage true
Private Pool No
Building
Entry Level One
Foundation Slab
Lot Size Range Up to 10,889 Sq. Ft.
Sewer Septic Tank
Water Public
Structure Type Block
New Construction false
Construction Status Appraisal,Financing,Inspections
Schools
Elementary Schools Baldwin Park Elementary
Middle Schools Glenridge Middle
High Schools Winter Park High
Others
Senior Community No
Ownership Fee Simple
Acceptable Financing Cash, Conventional, FHA, VA Loan
Listing Terms Cash, Conventional, FHA, VA Loan
Special Listing Condition None
Read Less

© 2024 My Florida Regional MLS DBA Stellar MLS. All Rights Reserved.
Bought with BHHS FLORIDA REALTY
GET MORE INFORMATION





