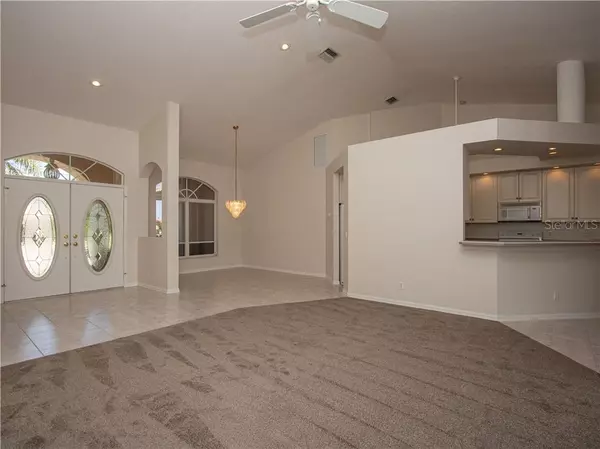For more information regarding the value of a property, please contact us for a free consultation.
3266 TRIPOLI BLVD Punta Gorda, FL 33950
Want to know what your home might be worth? Contact us for a FREE valuation!

Our team is ready to help you sell your home for the highest possible price ASAP
Key Details
Sold Price $464,000
Property Type Single Family Home
Sub Type Single Family Residence
Listing Status Sold
Purchase Type For Sale
Square Footage 2,040 sqft
Price per Sqft $227
Subdivision Punta Gorda Isles Sec 15
MLS Listing ID C7420424
Sold Date 10/23/19
Bedrooms 3
Full Baths 2
Construction Status Financing,Inspections,Other Contract Contingencies
HOA Fees $3/ann
HOA Y/N Yes
Year Built 1996
Annual Tax Amount $4,348
Lot Size 9,583 Sqft
Acres 0.22
Lot Dimensions 78x120x83x120
Property Description
CHECK OUT THIS VIEW!! Custom, 3 bed/2 bath, waterfront home in Burnt Store Isles w/wonderful, southwestern view & quick sailboat access via Alligator Creek to Charlotte Harbor. Enjoy the colorful sunsets nightly! Step into a freshly painted interior w/all new carpet. You are greeted by the formal living room & dining room that open to the lanai extending the living space outside. The kitchen offers a breakfast bar, built-in recipe desk & ample cabinet/counter space. Adjacent breakfast area features a mitered glass window overlooking the pool & canal view. French doors open to the spacious, master suite w/walkout-access to the lanai, pool & canal views & a large master bath w/dual sinks, glass-block walk-in shower, separate tub & oversized walk-in closet. The split bedroom floor plan boasts large guest rooms - one that doubles as a family room or den w/wet bar. A pocket door separates the guest rooms from the rest of the home providing privacy for everyone. Outside, the lanai features an in-ground, heated pool w/attached spa, outdoor shower & outdoor kitchen. Start enjoying that Florida-style indoor/outdoor living here. New fans on the lanai provide the added comfort you'll need to relax by the pool & watch as the fish jump & boats go by in the canal behind the home. An extended concrete dock is just steps from the back door. Set sail on your latest adventure from your own backyard! Other amenities include hurricane protection, oversized 2.5-car garage & well-maintained, tropical landscaping.
Location
State FL
County Charlotte
Community Punta Gorda Isles Sec 15
Zoning GS-3.5
Rooms
Other Rooms Breakfast Room Separate, Great Room, Inside Utility
Interior
Interior Features Cathedral Ceiling(s), Ceiling Fans(s), Open Floorplan, Split Bedroom, Walk-In Closet(s)
Heating Central, Electric
Cooling Central Air
Flooring Carpet, Tile
Fireplace false
Appliance Dishwasher, Disposal, Dryer, Electric Water Heater, Microwave, Range, Refrigerator, Washer
Laundry Inside, Laundry Room
Exterior
Exterior Feature Hurricane Shutters, Irrigation System, Outdoor Kitchen, Sliding Doors
Parking Features Garage Door Opener
Garage Spaces 2.0
Pool Gunite, Heated, In Ground, Screen Enclosure
Community Features Deed Restrictions, Golf
Utilities Available BB/HS Internet Available, Cable Available, Electricity Connected, Sewer Connected
Waterfront Description Canal - Saltwater
View Y/N 1
Water Access 1
Water Access Desc Bay/Harbor,Canal - Saltwater,Gulf/Ocean,River
View Water
Roof Type Tile
Porch Screened
Attached Garage true
Garage true
Private Pool Yes
Building
Lot Description FloodZone, City Limits
Entry Level One
Foundation Slab
Lot Size Range Up to 10,889 Sq. Ft.
Sewer Public Sewer
Water Public
Architectural Style Custom, Florida
Structure Type Block,Stucco
New Construction false
Construction Status Financing,Inspections,Other Contract Contingencies
Schools
Elementary Schools Sallie Jones Elementary
Middle Schools Punta Gorda Middle
High Schools Charlotte High
Others
Pets Allowed Yes
Senior Community No
Ownership Fee Simple
Monthly Total Fees $3
Acceptable Financing Cash, Conventional
Membership Fee Required Optional
Listing Terms Cash, Conventional
Special Listing Condition None
Read Less

© 2025 My Florida Regional MLS DBA Stellar MLS. All Rights Reserved.
Bought with CAPTAINS REALTY LLC




