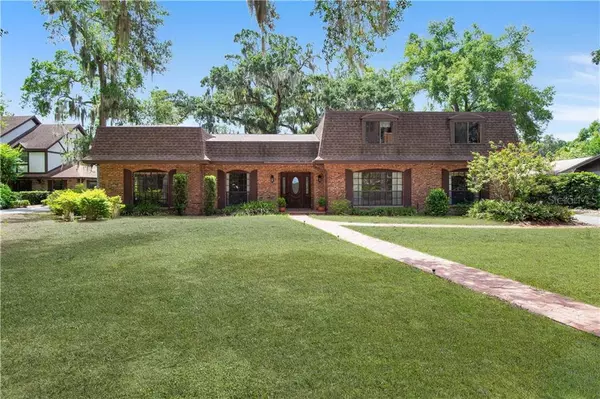For more information regarding the value of a property, please contact us for a free consultation.
1208 WINDSONG RD Orlando, FL 32809
Want to know what your home might be worth? Contact us for a FREE valuation!

Our team is ready to help you sell your home for the highest possible price ASAP
Key Details
Sold Price $550,000
Property Type Single Family Home
Sub Type Single Family Residence
Listing Status Sold
Purchase Type For Sale
Square Footage 4,366 sqft
Price per Sqft $125
Subdivision Harbour Island Sub
MLS Listing ID O5882464
Sold Date 10/06/20
Bedrooms 4
Full Baths 3
Half Baths 2
Construction Status Appraisal,Financing,Inspections
HOA Fees $50/ann
HOA Y/N Yes
Year Built 1980
Annual Tax Amount $5,481
Lot Size 0.510 Acres
Acres 0.51
Lot Dimensions 215x110
Property Description
This is a one of a kind lovingly cared for single owner home which was custom built in 1980. Zoned for the NEW Pershing K-8 school, This four bedroom, four bath home is located in the exclusive, quiet, oasis of Harbour Island near the Conway chain of Lakes. This home has been modernized over the years and layout is perfect for large families or entertaining lots of friends. The kitchen has a huge island double ovens, granite counters, wood cabinets, and stainless steel appliances. There is space for all your toys in the over sized 3 car garage with a built-in workshop. The game room and family room open out to the large Florida room where you can enjoy the mature landscaping and the privacy that this large lot has to offer. The bedrooms upstairs are all huge. The private Master retreat is located on the first floor with a spa like en-suite complete with a built in vanity and large tub with separate walk in shower. This quiet neighborhood offers easy access to the Conway chain of Lakes in a great location just outside of downtown, near ORMC and easy access to highways. Schedule your private viewing today.
Location
State FL
County Orange
Community Harbour Island Sub
Zoning R-1AA
Interior
Interior Features Solid Wood Cabinets, Stone Counters
Heating Central, Electric
Cooling Central Air
Flooring Carpet, Wood
Fireplaces Type Wood Burning
Fireplace true
Appliance Convection Oven, Freezer, Microwave, Range, Refrigerator
Laundry Inside
Exterior
Exterior Feature French Doors, Irrigation System
Parking Features Oversized, Workshop in Garage
Garage Spaces 3.0
Utilities Available BB/HS Internet Available, Electricity Connected
Roof Type Shingle
Porch Covered, Enclosed, Rear Porch
Attached Garage true
Garage true
Private Pool No
Building
Entry Level Two
Foundation Slab
Lot Size Range 1/2 to less than 1
Sewer Septic Tank
Water Public
Structure Type Brick
New Construction false
Construction Status Appraisal,Financing,Inspections
Schools
Elementary Schools Pershing K-8
Middle Schools Pershing K-8
High Schools Boone High
Others
Pets Allowed Yes
Senior Community No
Ownership Fee Simple
Monthly Total Fees $50
Acceptable Financing Cash, Conventional, FHA, VA Loan
Membership Fee Required Required
Listing Terms Cash, Conventional, FHA, VA Loan
Special Listing Condition None
Read Less

© 2024 My Florida Regional MLS DBA Stellar MLS. All Rights Reserved.
Bought with FOLIO REALTY LLC
GET MORE INFORMATION





