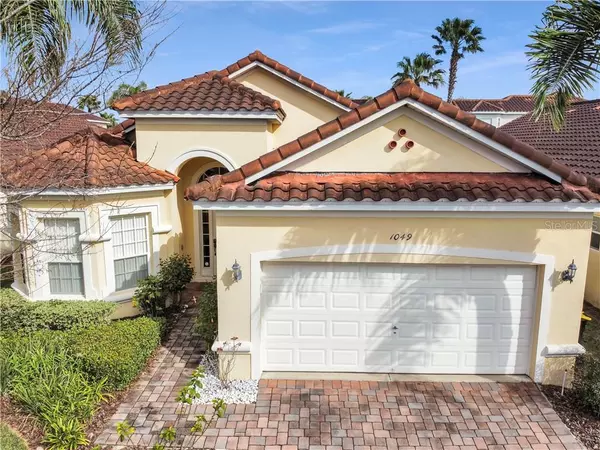For more information regarding the value of a property, please contact us for a free consultation.
1049 TUSCAN HILLS BLVD Davenport, FL 33897
Want to know what your home might be worth? Contact us for a FREE valuation!

Our team is ready to help you sell your home for the highest possible price ASAP
Key Details
Sold Price $305,000
Property Type Single Family Home
Sub Type Single Family Residence
Listing Status Sold
Purchase Type For Sale
Square Footage 1,839 sqft
Price per Sqft $165
Subdivision Tuscan Hills
MLS Listing ID S5046828
Sold Date 04/09/21
Bedrooms 4
Full Baths 3
Construction Status Inspections
HOA Fees $149/qua
HOA Y/N Yes
Year Built 2006
Annual Tax Amount $3,341
Lot Size 6,098 Sqft
Acres 0.14
Property Description
Welcome to Tuscan Hills! Feel like you're on vacation and enjoy Central Florida living whenever you're at home. Whether you're a homebuyer looking for your forever home or an investor looking for a turnkey rental property close to Disney, this property checks both boxes. The floor plan of this home was carefully thought out in order to provide maximum space and comfort. At the entrance you'll find a separate formal dining area along with a cozy breakfast bar leaning into the open kitchen that comes complete with several updated appliances. Across the hallway you'll find your laundry room complete with washer and dryer and the entrance to the two car garage that you can use for parking or keep in its current state as a fully functioning game room. Towards the middle of the home you'll find the large main living room, perfect for movie night or entertaining guests. On opposing corners of the living room you'll find separate bedrooms including the double master bedrooms and bathrooms. Both master areas have their own doors with rear access to the screened in pool. After enjoying some time in your private pool (still behind the gates) you can take a quick walk to the tennis court or volleyball area for a quick game. Tuscan Hills also has its own play area. This home is conveniently situated on Highway 27 with quick access to Disney and several other major attractions, restaurants, and shops. This property won't last long, schedule your showing today!
Location
State FL
County Polk
Community Tuscan Hills
Interior
Interior Features Ceiling Fans(s), Open Floorplan, Split Bedroom, Thermostat
Heating Central
Cooling Central Air
Flooring Carpet, Ceramic Tile
Furnishings Partially
Fireplace false
Appliance Dishwasher, Dryer, Microwave, Range, Refrigerator, Washer
Laundry Inside, Laundry Room
Exterior
Exterior Feature Lighting, Sliding Doors
Parking Features Driveway
Garage Spaces 2.0
Pool In Ground, Screen Enclosure
Community Features Fitness Center, Gated, Park, Playground, Sidewalks, Tennis Courts
Utilities Available BB/HS Internet Available, Cable Available, Electricity Connected, Phone Available, Sewer Connected, Water Connected
Amenities Available Clubhouse, Fitness Center, Gated, Playground, Tennis Court(s)
Roof Type Tile
Porch Rear Porch, Screened
Attached Garage true
Garage true
Private Pool Yes
Building
Lot Description Paved, Private
Story 1
Entry Level One
Foundation Slab
Lot Size Range 0 to less than 1/4
Sewer Public Sewer
Water Public
Structure Type Block
New Construction false
Construction Status Inspections
Others
Pets Allowed Yes
HOA Fee Include Maintenance Grounds,Private Road,Recreational Facilities
Senior Community No
Ownership Fee Simple
Monthly Total Fees $149
Acceptable Financing Cash, Conventional, FHA, VA Loan
Membership Fee Required Required
Listing Terms Cash, Conventional, FHA, VA Loan
Special Listing Condition None
Read Less

© 2024 My Florida Regional MLS DBA Stellar MLS. All Rights Reserved.
Bought with DALTON WADE, INC.
GET MORE INFORMATION





