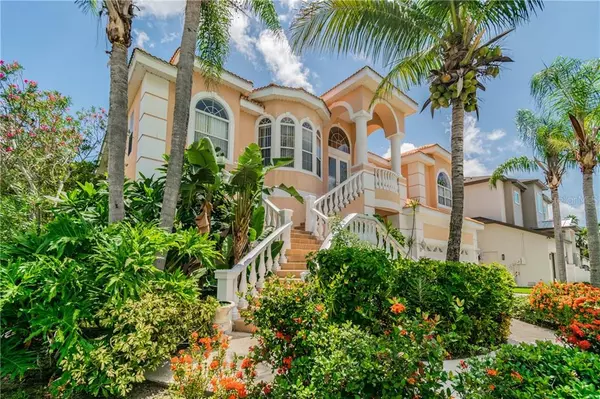For more information regarding the value of a property, please contact us for a free consultation.
3187 SHORELINE DR Clearwater, FL 33760
Want to know what your home might be worth? Contact us for a FREE valuation!

Our team is ready to help you sell your home for the highest possible price ASAP
Key Details
Sold Price $1,250,000
Property Type Single Family Home
Sub Type Single Family Residence
Listing Status Sold
Purchase Type For Sale
Square Footage 4,257 sqft
Price per Sqft $293
Subdivision Seabrooke
MLS Listing ID U8092290
Sold Date 06/22/21
Bedrooms 5
Full Baths 3
Half Baths 1
Construction Status Inspections
HOA Fees $33/ann
HOA Y/N Yes
Year Built 2000
Annual Tax Amount $6,666
Lot Size 0.380 Acres
Acres 0.38
Lot Dimensions 75x100
Property Description
One or more photo(s) has been virtually staged. SELLER FINANCING AVAILABLE! Tucked away on a private cul de sac awaits this Luxurious, 1 owner Custom Built, Florida residence with Mediterranean/European accents featuring 5 Bedrooms, 3.5 Bathrooms, an oversized 2 Car 24x24 garage, incredible 4,257 in living square feet, Tile Roofing, waterfront living ready for your personal touch. Before your main entrance on the second floor, you are greeted by bright Tropical Lush landscaping including mature Coconut Palm Trees surrounded by a double entry tile staircase that leads to your 10 foot double door grand entrance balcony setting. Upon entering the foyer - the highest point in the home, the 15 foot tray ceiling accentuates the illuminating wine grape glass chandelier shinning down while highlighting the European flair. To the left you have your formal sitting area featuring a tray ceiling, a medallion with custom hard wood flooring. Through the column entry, you will find the Main Kitchen and Main Dining Room with plenty of space for large gatherings and entertaining. The Dining Room ceiling elegantly features an 11 foot double tray ceiling with hand chosen, carved crown molding. Double french door openings leading to the screened in porch. Your Kitchen features a wrap around island with seating for at least 7, plenty of dark granite counter space, a NEW glass top Samsung range and wood cabinetry. Off to your main Living room which features a dark cherry wood gleaming flooring, a faux fireplace (which has the capability for gas) is your centerpiece for elegance along with the 11 foot double cathedral tray ceiling, as it wraps around custom windows allowing natural sunlight and more views of the bay with natural mangroves which are scheduled to be trimmed seasonally making for spectacular, private views of the bay. To your left of the Living Room, you have your Master Suite which features hard wood flooring, sliding glass doors that lead to a screened in porch, 2 walk in closets, master ensuite with a soaking bath tub and stand up shower. Your split plan on the opposite side of home includes bedroom number 2 and 3, a full bath, indoor separate laundry room and a loft like area by the staircase perfect for a home office. Down the staircase, the first floor showcases bedroom number 4 and 5 plus a BONUS room currently being used for an exercise room. This room could also be converted into a first floor entry or a 6th bedroom! The Great room is the most dynamic place of the home perfect for lounging, a movie theatre room or a pool table featuring granite custom flooring and tray ceiling with wrap around lighting. Off to the right is your second full Dining Room, a Full second Kitchen featuring wood cabinetry and dark granite counters, stainless steel appliances and separate space for a sitting or office area. Another full bath and half bath for your guests on the same floor with a stackable Washer/Dryer unit. The Dining Room leads off to your second screened in porch complete with plumbing for an outdoor kitchen. Your backyard has potential for a future pool and installation of a 500 foot dock through the mangroves that can extend into the bay by. Imagine a tranquil, morning walk with coffee and a book or go Kayaking and or Paddle Boarding then returning to your oasis to hydrate in the warm tropical sun while picking and sipping on your very own fresh Coconuts, Mangos or Sugar apples! This residence has huge potential! Make your appointment today! Buyer to verify all information.
Location
State FL
County Pinellas
Community Seabrooke
Rooms
Other Rooms Bonus Room, Inside Utility
Interior
Interior Features Cathedral Ceiling(s), Ceiling Fans(s), Central Vaccum, Crown Molding, High Ceilings, Open Floorplan, Split Bedroom, Stone Counters, Thermostat, Tray Ceiling(s), Walk-In Closet(s), Window Treatments
Heating Electric
Cooling Central Air
Flooring Ceramic Tile, Hardwood, Granite, Laminate, Wood
Fireplaces Type Decorative
Fireplace true
Appliance Dishwasher, Disposal, Dryer, Electric Water Heater, Exhaust Fan, Microwave, Range, Refrigerator, Washer
Laundry Inside, Laundry Room, Other, Upper Level
Exterior
Exterior Feature Balcony, Dog Run, French Doors, Irrigation System, Lighting, Sliding Doors, Storage
Parking Features Driveway, Garage Door Opener, Ground Level, Oversized
Garage Spaces 2.0
Community Features Deed Restrictions
Utilities Available Cable Available, Public, Underground Utilities
Waterfront Description Bay/Harbor
View Y/N 1
Water Access 1
Water Access Desc Bay/Harbor
Roof Type Tile
Porch Covered, Enclosed, Screened
Attached Garage true
Garage true
Private Pool No
Building
Lot Description Cul-De-Sac, Flood Insurance Required, City Limits, Paved
Story 3
Entry Level Three Or More
Foundation Stilt/On Piling
Lot Size Range 1/4 to less than 1/2
Sewer Public Sewer
Water Public
Architectural Style Custom, Spanish/Mediterranean
Structure Type Block,Stucco,Wood Frame
New Construction false
Construction Status Inspections
Schools
Elementary Schools Frontier Elementary-Pn
Middle Schools Oak Grove Middle-Pn
High Schools Pinellas Park High-Pn
Others
Pets Allowed No
HOA Fee Include Electricity,Escrow Reserves Fund
Senior Community No
Ownership Fee Simple
Monthly Total Fees $48
Acceptable Financing Cash, Conventional, Private Financing Available
Membership Fee Required Required
Listing Terms Cash, Conventional, Private Financing Available
Special Listing Condition None
Read Less

© 2024 My Florida Regional MLS DBA Stellar MLS. All Rights Reserved.
Bought with JT REALTY & ASSOCIATES




