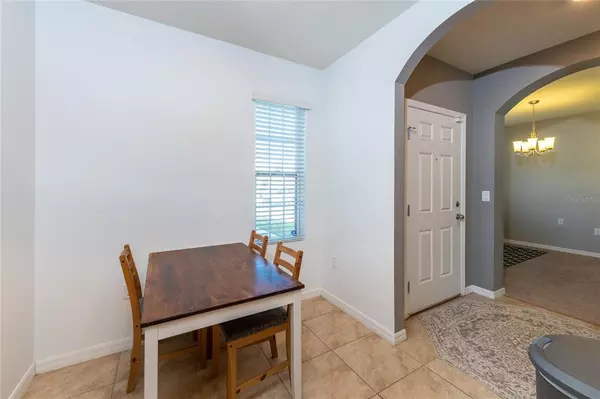For more information regarding the value of a property, please contact us for a free consultation.
364 HOLLY BERRY DRIVE DR Davenport, FL 33897
Want to know what your home might be worth? Contact us for a FREE valuation!

Our team is ready to help you sell your home for the highest possible price ASAP
Key Details
Sold Price $337,500
Property Type Single Family Home
Sub Type Single Family Residence
Listing Status Sold
Purchase Type For Sale
Square Footage 1,542 sqft
Price per Sqft $218
Subdivision Willow Bend-Ph 2
MLS Listing ID O5996531
Sold Date 02/28/22
Bedrooms 3
Full Baths 2
Construction Status Appraisal,Inspections
HOA Fees $65/qua
HOA Y/N Yes
Year Built 2018
Annual Tax Amount $2,385
Lot Size 5,662 Sqft
Acres 0.13
Lot Dimensions 50x110
Property Description
Welcome to the community of Willowbend, offering a community pool, clubhouse, and park, This 3 bedroom 2 bath open concept home provides a split floor plan, large master bedroom and separate family room. Upgrades include New kitchen backsplash (2021), New Painted Kitchen Cabinets and most interior walls (2021), New LVT flooring throughout the entryway and living room (2020), New Vinyl Fencing (2020) as well as additional shelving in the laundry and pantry (2020). Close to a BRAND NEW Publix, US-27, i4 and US-192, as well as many restaurants, shopping centers. 20 minutes from Disney, 10 minutes from Champions Gate. Also close to Bella Citta Elementary, Four Corners Elementary and Citrus Ridge Schools.
Location
State FL
County Polk
Community Willow Bend-Ph 2
Zoning RES
Rooms
Other Rooms Family Room
Interior
Interior Features Ceiling Fans(s), Kitchen/Family Room Combo, Master Bedroom Main Floor, Split Bedroom, Walk-In Closet(s)
Heating Electric
Cooling Central Air
Flooring Ceramic Tile, Laminate
Fireplace false
Appliance Microwave, Range, Range Hood, Refrigerator
Laundry Inside, Laundry Room
Exterior
Exterior Feature Fence
Parking Features Driveway
Garage Spaces 2.0
Fence Vinyl
Pool Diving Board
Community Features Pool
Utilities Available Cable Available, Cable Connected, Electricity Connected, Water Available
Roof Type Shake
Porch None
Attached Garage true
Garage true
Private Pool No
Building
Lot Description Level
Entry Level One
Foundation Slab
Lot Size Range 0 to less than 1/4
Builder Name DR Horton
Sewer Public Sewer
Water Public
Structure Type Block,Stucco
New Construction false
Construction Status Appraisal,Inspections
Schools
Middle Schools Citrus Ridge
Others
Pets Allowed Yes
HOA Fee Include Common Area Taxes,Pool,Pool
Senior Community No
Ownership Fee Simple
Monthly Total Fees $65
Acceptable Financing Cash, Conventional, FHA, VA Loan
Membership Fee Required Required
Listing Terms Cash, Conventional, FHA, VA Loan
Special Listing Condition None
Read Less

© 2024 My Florida Regional MLS DBA Stellar MLS. All Rights Reserved.
Bought with KELLER WILLIAMS REALTY SMART
GET MORE INFORMATION





