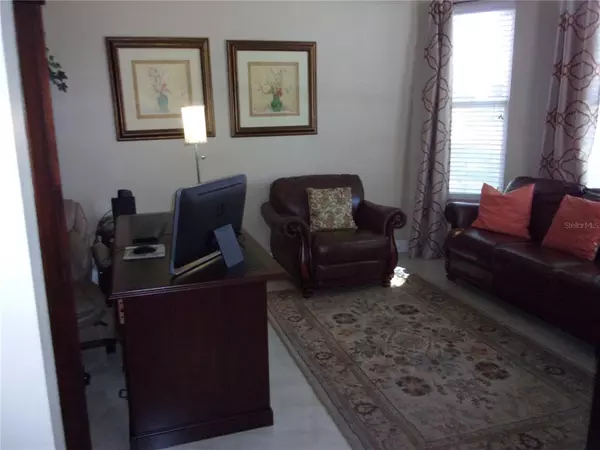For more information regarding the value of a property, please contact us for a free consultation.
1426 VALLEY PINE CIR Apopka, FL 32712
Want to know what your home might be worth? Contact us for a FREE valuation!

Our team is ready to help you sell your home for the highest possible price ASAP
Key Details
Sold Price $499,000
Property Type Single Family Home
Sub Type Single Family Residence
Listing Status Sold
Purchase Type For Sale
Square Footage 2,548 sqft
Price per Sqft $195
Subdivision Sweetwater West
MLS Listing ID O6001470
Sold Date 04/27/22
Bedrooms 4
Full Baths 3
Construction Status Financing,Inspections
HOA Fees $91/qua
HOA Y/N Yes
Year Built 1995
Annual Tax Amount $4,484
Lot Size 0.320 Acres
Acres 0.32
Property Description
Welcome to the gated, sought after community of Sweetwater West.When driving through this beautiful subdivision, the topography of hills and valleys can be appreciated, making these homes unique. The trees provide some shade and nice breeze helping this home to be comfortably cool in the summer. There are so many things to do in the yard besides running with furry friends and eating delicious mangoes from the tree. This is a very nice place to live! This home has an open three way split plan that works well for the entire family and their guests. This home comes with a new roof ( June 2020) All appliances have been updated within the past five years. No carpets anywhere! All bathrooms were updated in 2017 and a new drainfield in 2015 ( not that it matters much because the subdivision is going through a septic to sewer conversion at the moment) And that is a major plus!!! The pool has tons of privacy due to the high elevation in the back area, so go ahead and dive in with confidence on those hot summer days. Don't delay, come see it and make it yours!
Location
State FL
County Orange
Community Sweetwater West
Zoning R-1AA
Interior
Interior Features Ceiling Fans(s), High Ceilings, Solid Surface Counters, Split Bedroom, Vaulted Ceiling(s)
Heating Central, Electric
Cooling Central Air
Flooring Hardwood, Laminate, Tile
Fireplace true
Appliance Built-In Oven, Cooktop, Dishwasher, Disposal, Electric Water Heater, Microwave, Refrigerator
Exterior
Exterior Feature Fence, Irrigation System, Rain Gutters, Sliding Doors
Parking Features Garage Door Opener
Garage Spaces 2.0
Utilities Available BB/HS Internet Available, Cable Available, Electricity Connected, Phone Available, Street Lights, Water Connected
Roof Type Shingle
Attached Garage true
Garage true
Private Pool Yes
Building
Lot Description In County
Entry Level One
Foundation Slab
Lot Size Range 1/4 to less than 1/2
Sewer Septic Tank
Water Public
Structure Type Block, Stucco
New Construction false
Construction Status Financing,Inspections
Others
Pets Allowed Yes
Senior Community No
Ownership Fee Simple
Monthly Total Fees $91
Acceptable Financing Cash, Conventional
Membership Fee Required Required
Listing Terms Cash, Conventional
Special Listing Condition None
Read Less

© 2024 My Florida Regional MLS DBA Stellar MLS. All Rights Reserved.
Bought with LA ROSA REALTY LAKE NONA INC
GET MORE INFORMATION





