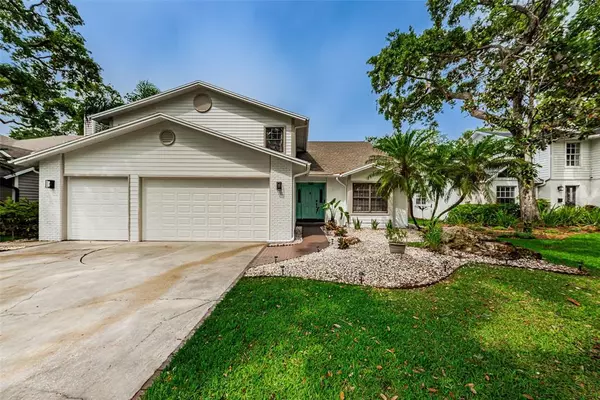For more information regarding the value of a property, please contact us for a free consultation.
7638 HARBOR VIEW WAY Seminole, FL 33776
Want to know what your home might be worth? Contact us for a FREE valuation!

Our team is ready to help you sell your home for the highest possible price ASAP
Key Details
Sold Price $952,000
Property Type Single Family Home
Sub Type Single Family Residence
Listing Status Sold
Purchase Type For Sale
Square Footage 3,341 sqft
Price per Sqft $284
Subdivision Crossing At The Narrows
MLS Listing ID U8156774
Sold Date 05/19/22
Bedrooms 4
Full Baths 3
Construction Status Financing,Inspections
HOA Y/N No
Originating Board Stellar MLS
Year Built 1988
Annual Tax Amount $6,328
Lot Size 9,147 Sqft
Acres 0.21
Lot Dimensions 67x135
Property Description
LOOK NO FURTHER!!!! IMAGINE LIVING IN THIS 3,341 SQ/FT 4-BEDROOM, 3-BATHROOM, 3-CAR GARAGE POOL HOME THAT IS LESS THAN ONE MILE TO THE BEAUTIFUL GULF BEACHES!! This home is all you have been looking for, newer roof and A/C, all new light fixtures. BRAND-NEW stunning chef's kitchen features solid wood cabinets, marble countertops, oversized island, 6 BURNER gas stove, 3 ovens and pot-filler. The home is wonderful for entertaining as it can easily accommodate a large number of family and friends, in either the oversized indoor living areas or the screened in porch that overlooks the lushly landscaped backyard, pool and spa, perfect for that summer barbecue and pool party. The massive master bedroom features high ceilings and a fireplace. The master bathroom comes complete with walk-in closets, walk-in shower and soaking tub. The upstairs bedrooms are both generously sized and share a Jack and Jill bathroom. You will find the 4th bedroom downstairs with a newly updated en-suite bathroom providing an ideal space for guests.
Location
State FL
County Pinellas
Community Crossing At The Narrows
Rooms
Other Rooms Family Room, Great Room
Interior
Interior Features Ceiling Fans(s), Dry Bar, High Ceilings, Master Bedroom Upstairs, Solid Wood Cabinets, Vaulted Ceiling(s), Walk-In Closet(s), Window Treatments
Heating Central, Heat Pump
Cooling Central Air
Flooring Hardwood, Tile, Vinyl
Fireplaces Type Wood Burning
Fireplace true
Appliance Built-In Oven, Dishwasher, Disposal, Dryer, Electric Water Heater, Exhaust Fan, Ice Maker, Microwave, Range, Range Hood, Refrigerator, Washer, Wine Refrigerator
Laundry Inside, Laundry Room
Exterior
Exterior Feature Irrigation System, Lighting, Sliding Doors
Parking Features Driveway, Garage Door Opener
Garage Spaces 3.0
Fence Fenced, Wood
Pool Gunite, In Ground, Self Cleaning
Utilities Available BB/HS Internet Available, Cable Available, Electricity Connected, Sewer Connected, Water Connected
Roof Type Shingle
Porch Covered, Deck, Screened
Attached Garage true
Garage true
Private Pool Yes
Building
Lot Description Flood Insurance Required, FloodZone, Sidewalk, Paved
Entry Level Two
Foundation Slab
Lot Size Range 0 to less than 1/4
Sewer Public Sewer
Water Public
Architectural Style Florida
Structure Type Brick, Wood Siding
New Construction false
Construction Status Financing,Inspections
Others
Pets Allowed Yes
Senior Community No
Ownership Fee Simple
Acceptable Financing Cash, Conventional, VA Loan
Listing Terms Cash, Conventional, VA Loan
Special Listing Condition None
Read Less

© 2025 My Florida Regional MLS DBA Stellar MLS. All Rights Reserved.
Bought with CIRCUITOUS REALTY




