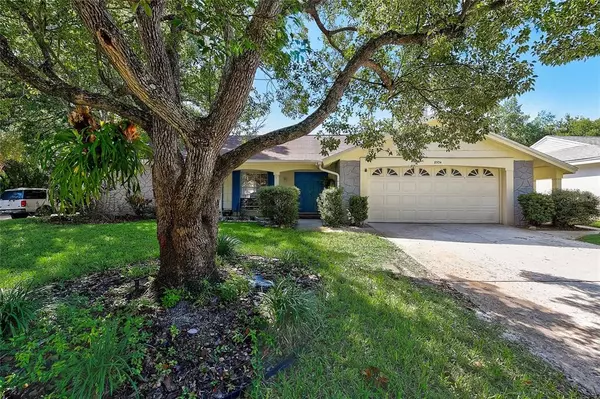For more information regarding the value of a property, please contact us for a free consultation.
8504 WAGON WHEEL LN Hudson, FL 34667
Want to know what your home might be worth? Contact us for a FREE valuation!

Our team is ready to help you sell your home for the highest possible price ASAP
Key Details
Sold Price $270,900
Property Type Single Family Home
Sub Type Single Family Residence
Listing Status Sold
Purchase Type For Sale
Square Footage 1,519 sqft
Price per Sqft $178
Subdivision Beacon Woods Village
MLS Listing ID T3404302
Sold Date 11/16/22
Bedrooms 2
Full Baths 2
Construction Status Inspections
HOA Fees $25/qua
HOA Y/N Yes
Originating Board Stellar MLS
Year Built 1973
Annual Tax Amount $1,563
Lot Size 5,662 Sqft
Acres 0.13
Property Description
Remodeled home! All wood look tile throughout is the first thing you notice as you enter this family home. Both living and family room are large enough to fit everyone! Primary bedroom is a fantastic size with a beautiful bathroom. Secondary bedroom you will find to also be large enough for a king bed plus. Beautiful kitchen overlooks the large screened in patio with the same wood look tile. This community has a lot to offer the new owner. Pool, gym, golf and more. Very close to shopping, major highways and beaches. Sunwest Park is a hop skip and a jump away with the beautiful beaches. Put this one on your list ASAP! See ya soon!
Location
State FL
County Pasco
Community Beacon Woods Village
Zoning PUD
Rooms
Other Rooms Family Room
Interior
Interior Features Ceiling Fans(s), Eat-in Kitchen, Walk-In Closet(s)
Heating Central
Cooling Central Air
Flooring Ceramic Tile
Fireplace false
Appliance Convection Oven, Dishwasher, Disposal, Electric Water Heater, Range, Refrigerator
Laundry Inside
Exterior
Exterior Feature Irrigation System, Lighting, Rain Gutters, Sidewalk, Sliding Doors
Parking Features Garage Door Opener, Oversized, Workshop in Garage
Garage Spaces 2.0
Pool In Ground
Community Features Deed Restrictions, Fitness Center, Golf Carts OK, Pool, Sidewalks, Tennis Courts
Utilities Available Cable Connected, Electricity Connected, Public, Sprinkler Well, Street Lights
Amenities Available Clubhouse, Fence Restrictions, Golf Course, Pickleball Court(s), Pool, Shuffleboard Court, Tennis Court(s)
View Garden
Roof Type Shingle
Porch Covered, Enclosed, Rear Porch, Screened
Attached Garage true
Garage true
Private Pool No
Building
Lot Description Corner Lot
Entry Level One
Foundation Slab
Lot Size Range 0 to less than 1/4
Sewer Public Sewer
Water Public
Architectural Style Ranch
Structure Type Block
New Construction false
Construction Status Inspections
Schools
Elementary Schools Hudson Elementary-Po
Middle Schools Hudson Middle-Po
High Schools Fivay High-Po
Others
Pets Allowed Yes
HOA Fee Include Pool, Maintenance Grounds, Management, Pool, Recreational Facilities
Senior Community No
Pet Size Extra Large (101+ Lbs.)
Ownership Fee Simple
Monthly Total Fees $25
Acceptable Financing Cash, Conventional, FHA, VA Loan
Membership Fee Required Required
Listing Terms Cash, Conventional, FHA, VA Loan
Num of Pet 3
Special Listing Condition None
Read Less

© 2025 My Florida Regional MLS DBA Stellar MLS. All Rights Reserved.
Bought with OFFERPAD BROKERAGE




