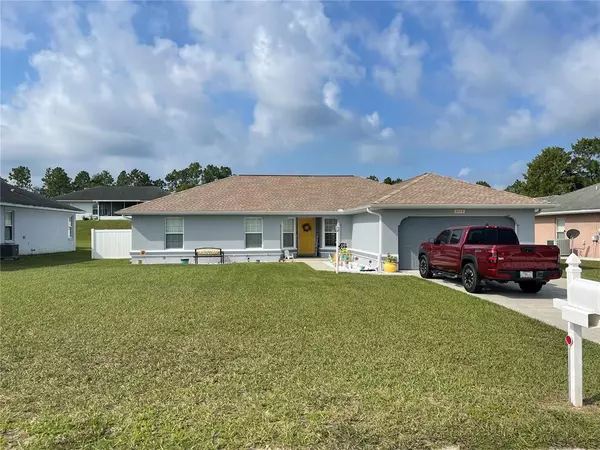For more information regarding the value of a property, please contact us for a free consultation.
8428 SW 136TH PL Ocala, FL 34473
Want to know what your home might be worth? Contact us for a FREE valuation!

Our team is ready to help you sell your home for the highest possible price ASAP
Key Details
Sold Price $274,900
Property Type Single Family Home
Sub Type Single Family Residence
Listing Status Sold
Purchase Type For Sale
Square Footage 1,640 sqft
Price per Sqft $167
Subdivision Marion Oaks Un 12
MLS Listing ID OM644711
Sold Date 11/16/22
Bedrooms 4
Full Baths 2
HOA Fees $7/ann
HOA Y/N Yes
Originating Board Stellar MLS
Year Built 2007
Annual Tax Amount $1,836
Lot Size 10,018 Sqft
Acres 0.23
Lot Dimensions 80x125
Property Description
Just reduced and back on the market!! Buyers lost financing! Motivated Sellers!! Beautiful large 4/2/2 in the desirable Timberwalk area of Marion Oaks. Great Curb appeal. From the sunshine yellow front door to the great deck and pool this home is a must see!! All new in the last 3 yrs. Are, New HVAC system, Gutters, New Luxury vinyl Plank Flooring in living room, one bedroom, and the dining area. New ceramic tile flooring in kitchen and guest bathroom. Newer carpeting in bedrooms. freshly painted inside and outside. All new landscaping and resodding in backyard. New 33ft oval above ground pool with new deck and gazebo stays. Just added more blown in insulation in the attic. All new light fixtures and ceiling fans. Newer Ring camera conveys! Thermostat use an app for to turn on or off from wherever you are!! All new appliance pkg including washer and dryer! New privacy vinyl fencing! great back yard for parties! Close to shopping and I-75! Don't miss this lovely home because it won't last long!
Location
State FL
County Marion
Community Marion Oaks Un 12
Zoning R1
Interior
Interior Features Cathedral Ceiling(s), Living Room/Dining Room Combo, Thermostat, Walk-In Closet(s), Window Treatments
Heating Electric
Cooling Central Air
Flooring Carpet, Ceramic Tile, Vinyl, Wood
Fireplace false
Appliance Dishwasher, Dryer, Electric Water Heater, Microwave, Range, Refrigerator, Washer
Exterior
Exterior Feature Rain Gutters, Sliding Doors
Garage Spaces 2.0
Fence Fenced
Pool Above Ground, Vinyl
Community Features Deed Restrictions
Utilities Available Cable Available, Electricity Connected, Phone Available, Street Lights, Water Connected
Roof Type Shingle
Attached Garage true
Garage true
Private Pool Yes
Building
Story 1
Entry Level One
Foundation Slab
Lot Size Range 0 to less than 1/4
Sewer Septic Tank
Water None
Structure Type Concrete, Stucco
New Construction false
Others
Pets Allowed Yes
Senior Community No
Ownership Fee Simple
Monthly Total Fees $7
Acceptable Financing Cash, Conventional, FHA, USDA Loan, VA Loan
Membership Fee Required Required
Listing Terms Cash, Conventional, FHA, USDA Loan, VA Loan
Special Listing Condition None
Read Less

© 2024 My Florida Regional MLS DBA Stellar MLS. All Rights Reserved.
Bought with OCALA REALTY WORLD LLC
GET MORE INFORMATION





