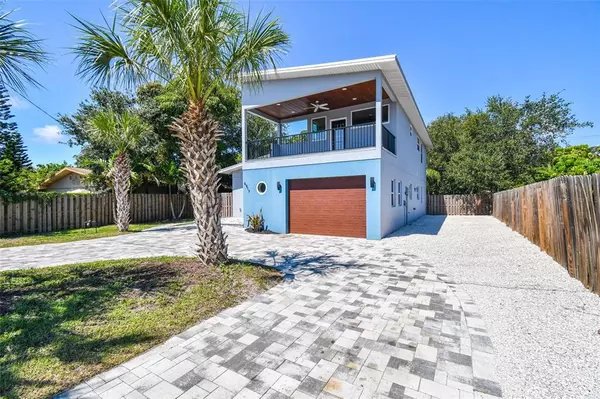For more information regarding the value of a property, please contact us for a free consultation.
4917 REMINGTON DR Sarasota, FL 34234
Want to know what your home might be worth? Contact us for a FREE valuation!

Our team is ready to help you sell your home for the highest possible price ASAP
Key Details
Sold Price $800,000
Property Type Single Family Home
Sub Type Single Family Residence
Listing Status Sold
Purchase Type For Sale
Square Footage 2,260 sqft
Price per Sqft $353
Subdivision Sapphire Heights
MLS Listing ID T3396565
Sold Date 11/30/22
Bedrooms 3
Full Baths 2
Half Baths 1
Construction Status Financing,Inspections
HOA Y/N No
Originating Board Stellar MLS
Year Built 2019
Annual Tax Amount $7,401
Lot Size 8,276 Sqft
Acres 0.19
Property Description
One or more photo(s) has been virtually staged. *** SELLER IS OFFERING SELLER FINANCING AS WELL! LAST PRICE DROP BEFORE PULLING IT OFF THE MARKET!*** This beautiful home that is only 3 years old and sits in the desirable Indian Beach Sapphire Shores neighborhood. This home is a GEM. Enjoy the great Florida lifestyle in the stunning 3 Bedroom, 2.5 Bathroom, and pool home, in turn-key condition. This custom home has everything you need. Beautiful brick paver circular driveway with extra space on the side to store that boat and RV you've always wanted. The minute you walk into your home you see the open floor plan that has been beautifully updated throughout with bamboo flooring. The kitchen offers white shaker, soft closing cabinet with crown molding. Designer kitchen with top-of-the-line Stainless steel appliances, a quartz countertop with seating around it and an island for prepping. The kitchen overlooks the resort style pool with brick pavers and is surrounded by beautiful landscaping. The backyard is completely fenced in so you can enjoy your tropical oasis. The primary suite is on the main floor with an ensuite, with views of your glorious backyard pool oasis that you can walk to from your double sliding doors. The home also features a half bath for guests on the main floor. With a laundry room on the main floor making, it easy and conveniently located away from anyone to see. As you head upstairs you will notice a modern wrought iron railing with glass panels. One of the second story bedrooms offers a beautiful, covered balcony with wrought iron railings, shiplap wood ceiling, recessed lighting and fan. It's the perfect way to start or unwinded from a busy day enjoying your favorite beverage. Across from that bedroom is a very spacious 3rd bedroom that overlooks the pool. This bedroom offers a great area for a study nook or anything you can imagine. You will love the feeling of seclusion in this most sought-after historic neighborhood and will be wowed by the proximity of the vibrance of downtown Sarasota. This is a rare opportunity to live a few steps away from Sarasota Bay and the renowned Ringling Museum of Arts. Close proximity to theaters, colleges, just 4 minutes to the airport, and many other attractions as well as within a short golf cart or walking distance of the beautiful waterfront walkways and access to Sarasota Bay which offers a canoe/kayak launch, and views of Downtown Sarasota, Longboat Key and Sunsets. This home is conveniently located minutes to downtown Sarasota, St. Armands Circle, 4 min from airport, mall and beautiful white sand beaches. This home would make a great short-term rental as well. Prime location to everything. Some images have been virtually staged.
Location
State FL
County Sarasota
Community Sapphire Heights
Zoning RSF3
Interior
Interior Features Ceiling Fans(s), High Ceilings, Living Room/Dining Room Combo, Master Bedroom Main Floor, Open Floorplan
Heating Central, Electric
Cooling Central Air
Flooring Bamboo, Ceramic Tile
Fireplace false
Appliance Dishwasher, Disposal, Dryer, Electric Water Heater, Microwave, Range, Refrigerator, Washer, Wine Refrigerator
Exterior
Exterior Feature Balcony, Fence
Garage Spaces 1.0
Pool Deck, Gunite, In Ground, Lighting
Utilities Available Electricity Available, Electricity Connected, Water Available, Water Connected
Roof Type Metal
Attached Garage true
Garage true
Private Pool Yes
Building
Entry Level Two
Foundation Slab
Lot Size Range 0 to less than 1/4
Sewer Public Sewer
Water Public
Structure Type Block, Stucco, Wood Frame
New Construction false
Construction Status Financing,Inspections
Schools
Elementary Schools Emma E. Booker Elementary
Middle Schools Booker Middle
High Schools Booker High
Others
Senior Community No
Ownership Fee Simple
Acceptable Financing Cash, Conventional, FHA
Listing Terms Cash, Conventional, FHA
Special Listing Condition None
Read Less

© 2025 My Florida Regional MLS DBA Stellar MLS. All Rights Reserved.
Bought with STELLAR NON-MEMBER OFFICE




