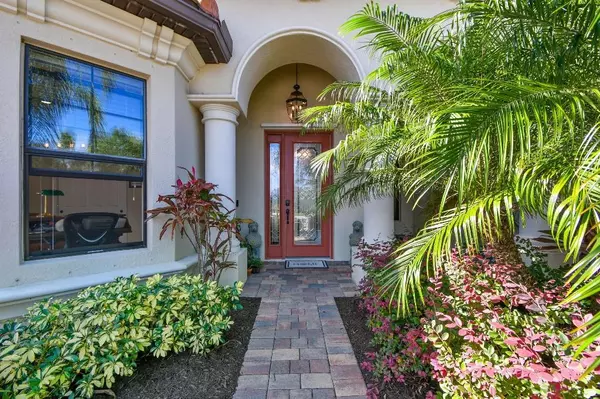For more information regarding the value of a property, please contact us for a free consultation.
13827 SWIFTWATER WAY Bradenton, FL 34211
Want to know what your home might be worth? Contact us for a FREE valuation!

Our team is ready to help you sell your home for the highest possible price ASAP
Key Details
Sold Price $1,130,000
Property Type Single Family Home
Sub Type Single Family Residence
Listing Status Sold
Purchase Type For Sale
Square Footage 2,904 sqft
Price per Sqft $389
Subdivision Bridgewater Community
MLS Listing ID T3413992
Sold Date 03/03/23
Bedrooms 5
Full Baths 3
HOA Fees $332/mo
HOA Y/N Yes
Originating Board Stellar MLS
Year Built 2017
Annual Tax Amount $12,381
Lot Size 0.340 Acres
Acres 0.34
Property Description
Welcome to Paradise! As you enter the gated community, located in the heart of Lakewood Ranch, you feel a sense of calm and serenity. As you enter the home, you will appreciate the sophistication and grandeur within. Soaring ceilings, custom woodwork and views that will excite your senses. The home offers a large, bright and airy feeling that merges with the extended outdoor oasis. The jewel of this home is the outdoor entertainment space. It offers a panoramic view of the custom saltwater pool. spa and tanning shelf. You will love the large travertine patio, as well as the private lake and nature preserve.
You will appreciate the large, covered lanai with its custom travertine outdoor kitchen. This outdoor living area is unmatched in the community. The pool lighting is spectacular. The gas fire pit as well as three waterfalls will astound your friends! The gourmet kitchen features 42 inch cream color cabinets, under cabinet lighting, a closet pantry, new designer quartz counters, wall oven and microwave. The gas range cooktop and stainless-steel appliances are also included. The large master bedroom suite is truly a dream, featuring a tray ceiling, custom walk-in closets, private access to the lanai and pool. The master bathroom offers a large granite vanity with double sinks, large soaking tub, separate walk-in shower and private water closet. The large formal living room adjoins a large dining room, perfect for family gatherings and entertainment. In addition, this home features electric hurricane shutters on the lanai, a three car garage with epoxy floors storage closets and ceiling racks. Landscape lighting and paver driveway, as well as custom landscape design help to complete the package. Your home's kitchen cooktop, hot water heater, pool heater, fire pits and outdoor grill are all natural gas. You will be delighted to live in this Bridgewater community. It is a quiet gated enclave of 275 manicured homes. You must see this home for yourself.
Location
State FL
County Manatee
Community Bridgewater Community
Zoning RES
Rooms
Other Rooms Formal Dining Room Separate, Formal Living Room Separate, Inside Utility
Interior
Interior Features Attic Fan, Attic Ventilator, Ceiling Fans(s), Coffered Ceiling(s), Crown Molding, Eat-in Kitchen, High Ceilings, Kitchen/Family Room Combo, L Dining, Solid Surface Counters, Solid Wood Cabinets, Stone Counters, Thermostat, Tray Ceiling(s), Walk-In Closet(s), Window Treatments
Heating Heat Pump, Natural Gas
Cooling Central Air, Humidity Control
Flooring Tile, Vinyl
Furnishings Unfurnished
Fireplace false
Appliance Built-In Oven, Convection Oven, Cooktop, Dishwasher, Dryer, Electric Water Heater, Exhaust Fan, Gas Water Heater, Microwave, Range Hood, Refrigerator, Washer
Laundry Inside, Laundry Room
Exterior
Exterior Feature Hurricane Shutters, Irrigation System, Lighting, Other, Outdoor Grill, Outdoor Kitchen, Rain Gutters, Sidewalk, Sliding Doors
Parking Features Driveway, Garage Door Opener, On Street, Oversized
Garage Spaces 3.0
Pool Fiber Optic Lighting, Gunite, Heated, In Ground, Lighting, Other, Salt Water, Screen Enclosure, Tile
Community Features Deed Restrictions, Gated, Golf Carts OK, Irrigation-Reclaimed Water, Park, Playground, Sidewalks
Utilities Available Cable Connected, Electricity Connected, Natural Gas Connected, Public, Sewer Connected, Sprinkler Meter, Street Lights, Underground Utilities
Amenities Available Gated, Maintenance, Optional Additional Fees, Park, Playground, Security
View Y/N 1
View Garden, Park/Greenbelt, Pool, Trees/Woods, Water
Roof Type Concrete, Tile
Porch Covered, Enclosed, Front Porch, Patio, Screened
Attached Garage true
Garage true
Private Pool Yes
Building
Lot Description Conservation Area, Corner Lot, Cul-De-Sac, Oversized Lot, Sidewalk, Street Dead-End, Private
Story 1
Entry Level One
Foundation Slab
Lot Size Range 1/4 to less than 1/2
Sewer Public Sewer
Water Public
Structure Type Block, Cement Siding, Stucco
New Construction false
Others
Pets Allowed Number Limit
HOA Fee Include Maintenance Grounds, Management
Senior Community No
Ownership Fee Simple
Monthly Total Fees $332
Acceptable Financing Cash, Conventional, FHA, VA Loan
Membership Fee Required Required
Listing Terms Cash, Conventional, FHA, VA Loan
Num of Pet 3
Special Listing Condition None
Read Less

© 2024 My Florida Regional MLS DBA Stellar MLS. All Rights Reserved.
Bought with COLDWELL BANKER REALTY
GET MORE INFORMATION





