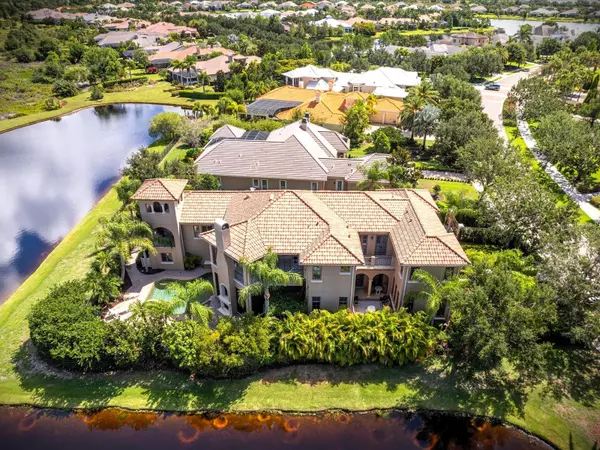For more information regarding the value of a property, please contact us for a free consultation.
15809 CLEARLAKE AVE Lakewood Ranch, FL 34202
Want to know what your home might be worth? Contact us for a FREE valuation!

Our team is ready to help you sell your home for the highest possible price ASAP
Key Details
Sold Price $3,250,000
Property Type Single Family Home
Sub Type Single Family Residence
Listing Status Sold
Purchase Type For Sale
Square Footage 5,726 sqft
Price per Sqft $567
Subdivision Lake Club Ph I
MLS Listing ID A4572385
Sold Date 08/29/23
Bedrooms 4
Full Baths 5
Half Baths 1
HOA Fees $684/ann
HOA Y/N Yes
Originating Board Stellar MLS
Year Built 2008
Annual Tax Amount $31,964
Lot Size 0.350 Acres
Acres 0.35
Property Description
You can't always get what you want....but this house is definitely what you need! Hamrick / Jagger
This magnificent, custom built Rutenburg home in the premier gated community of The Lake Club was built with privacy in mind. Exceptional lot with serene water views on two sides, a beautifully landscaped linear park across the street & only one neighbor. As you enter the front door you will be in awe of the unique architecture & attention to detail which defines this amazing house along with its unique history! Two sets of French Doors take you into a private courtyard surrounded by lush Florida landscaping for total peace & privacy. 5700+ sq feet of remodeled light & airy excellence, 4 en suite Bedrooms (all w/ walk in closets), 5.5 Baths, Study, Great Room, Den, and expansive entertaining media room w/ full wet bar & full bath perfectly situated on .35 of an acre (15,245 sq ft). 3 Balconies, screened Lanai & it's very own bell tower w/ spectacular sunset views complete the outdoor living. 2 professional decorators & $400K+ later this house is as comfortable as it is elegant and a must see. Newly screened in lanai with fireplace and kitchen is perfect for entertaining with a lovely view of the open-air Salt water, heated, Pool. Enjoy 12 ft ceilings w/ Crowne molding, dramatic coffered ceilings thru the great room & kitchen. This house has been completely remodeled by not one but two designers over the past 2 years. Curated professional lighting, full interior painted, Pocket doors added, Dark wood lightened, & extensive landscaping, security cameras & gates added. Every chef's dream is this custom kitchen w/ Sub Zero, Viking, Wolf and Miele appliances, ample cabinetry, oversized island & 2 walk in pantries. Gas Viking stove, warming drawer, convection oven and a cappuccino machine make this kitchen perfect for gathering with friends and family. This oversized Owner's Suite is the perfect oasis at the end of the day with its private large balcony w/ fireplace and breathtaking backdrop water sceneries. New custom darkening remote powered window treatments, walk in closet and private staircase round out this elegant room. Impressive mast bath w/ dual granite vanities, soaking tub, and a lg walk in Rain Shower. As a hidden bonus this house has an oversized Entertainment/Media room w/ a large wet bar, full bath & private staircase leading to it. The possibilities for that room are endless. The more you explore this property the more you will fall in love! Come Home to the gated community of the Lake Club (LWR most exclusive community) and enjoy an elevated life-style with its Newly remodeled 20,000 sq ft Grand Clubhouse, Resort Style Pools, private Tennis Courts, Dining, Social Activities and Fitness Center. Room Feature: Linen Closet In Bath (Primary Bedroom).
Location
State FL
County Manatee
Community Lake Club Ph I
Zoning PDMU
Rooms
Other Rooms Den/Library/Office, Family Room, Formal Dining Room Separate, Formal Living Room Separate, Great Room, Media Room
Interior
Interior Features Built-in Features, Central Vaccum, Coffered Ceiling(s), Crown Molding, High Ceilings, In Wall Pest System, L Dining, PrimaryBedroom Upstairs, Solid Surface Counters, Solid Wood Cabinets, Split Bedroom, Stone Counters, Thermostat, Tray Ceiling(s), Walk-In Closet(s), Wet Bar, Window Treatments
Heating Central, Electric
Cooling Central Air, Mini-Split Unit(s)
Flooring Carpet, Ceramic Tile, Tile, Terrazzo, Wood
Fireplaces Type Gas, Outside, Stone
Furnishings Negotiable
Fireplace true
Appliance Bar Fridge, Convection Oven, Dishwasher, Disposal, Dryer, Exhaust Fan, Freezer, Gas Water Heater, Ice Maker, Kitchen Reverse Osmosis System, Microwave, Range, Range Hood, Refrigerator, Washer, Water Filtration System, Wine Refrigerator
Laundry Inside, Laundry Room, Upper Level
Exterior
Exterior Feature Balcony, French Doors, Irrigation System, Lighting, Outdoor Grill, Outdoor Kitchen, Private Mailbox, Rain Gutters, Sidewalk, Sliding Doors, Sprinkler Metered
Parking Features Driveway, Garage Faces Side, Golf Cart Parking, Oversized
Garage Spaces 3.0
Pool Heated, In Ground, Lighting, Salt Water
Community Features Clubhouse, Deed Restrictions, Fitness Center, Golf Carts OK, Irrigation-Reclaimed Water, Park, Playground, Pool, Restaurant, Sidewalks, Tennis Courts
Utilities Available Cable Available, Electricity Available, Electricity Connected, Natural Gas Available, Natural Gas Connected, Phone Available, Public, Sewer Connected, Sprinkler Recycled, Street Lights, Underground Utilities, Water Connected
Amenities Available Basketball Court, Clubhouse, Fitness Center, Gated, Park, Playground, Pool, Tennis Court(s)
View Y/N 1
View Trees/Woods, Water
Roof Type Tile
Porch Enclosed, Screened
Attached Garage true
Garage true
Private Pool Yes
Building
Lot Description Landscaped, Oversized Lot, Private, Sidewalk, Paved
Story 2
Entry Level Multi/Split
Foundation Slab
Lot Size Range 1/4 to less than 1/2
Builder Name Ruttenburg Homes
Sewer Public Sewer
Water Public
Architectural Style Custom
Structure Type Block,Stucco
New Construction false
Schools
Elementary Schools Robert E Willis Elementary
Middle Schools Nolan Middle
High Schools Lakewood Ranch High
Others
Pets Allowed Yes
HOA Fee Include Guard - 24 Hour,Pool,Maintenance Grounds,Security
Senior Community No
Ownership Fee Simple
Monthly Total Fees $684
Acceptable Financing Cash
Membership Fee Required Required
Listing Terms Cash
Special Listing Condition None
Read Less

© 2025 My Florida Regional MLS DBA Stellar MLS. All Rights Reserved.
Bought with NYLA GROUP FL LLC




