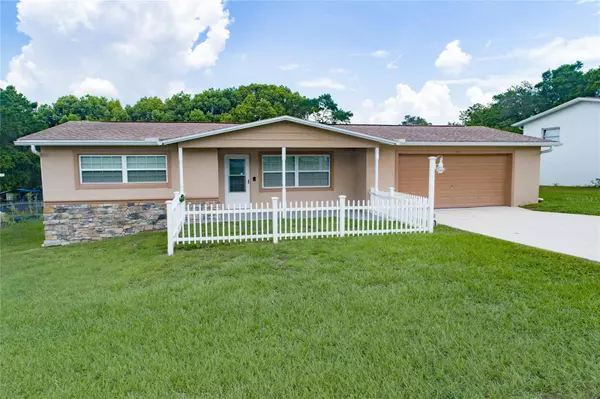For more information regarding the value of a property, please contact us for a free consultation.
13 MELISSA DR Beverly Hills, FL 34465
Want to know what your home might be worth? Contact us for a FREE valuation!

Our team is ready to help you sell your home for the highest possible price ASAP
Key Details
Sold Price $199,500
Property Type Single Family Home
Sub Type Single Family Residence
Listing Status Sold
Purchase Type For Sale
Square Footage 936 sqft
Price per Sqft $213
Subdivision Beverly Hills Unit 05
MLS Listing ID OM662014
Sold Date 09/11/23
Bedrooms 2
Full Baths 1
Construction Status Appraisal,Financing,Inspections
HOA Y/N No
Originating Board Stellar MLS
Year Built 1974
Annual Tax Amount $724
Lot Size 9,147 Sqft
Acres 0.21
Lot Dimensions 75x120
Property Description
Welcome to a truly exceptional find in the heart of Beverly Hills – This home is fortified with a roster of enhancements that make it a true standout complete with a 672 sq ft oversized 2 car garage boasting a rarity in the market. The renovated kitchen features stunning white cabinets that offer ample storage, elegantly contrasted by sleek granite countertops and stainless steel appliances. The interior reveals a symphony of flooring aesthetics, with updated tile floors and plush carpeting. The bathroom has undergone a full transformation of its own with a remarkable tiled walk-in shower enclosed by glass doors. A new roof installed in December 2018 crowns the property. Revel in the comfort of a new AC unit from 2019, complemented by the intelligent Nest WiFi/Remote Access Thermostat system that places climate control at your fingertips. Appreciate the abundance of natural light streaming through updated sliding glass doors and windows that grace both the home and the garage. A new electric panel and water heater installed in 2019 and an additional layer of attic insulation in 2023 contribute to a home that is energy-efficient and sustainable. The Blink Security System, complete with remote access, ensures your peace of mind, while the addition of the Ring Doorbell provides a heightened level of vigilance. The convenience of the 2 car oversized and deep garage is further amplified by an abundance of supplementary storage space that cater to your organizational needs. This property offers not just a home, but an extraordinary living experience that seamlessly combines opulence with everyday practicality.
Location
State FL
County Citrus
Community Beverly Hills Unit 05
Zoning MDR
Interior
Interior Features Ceiling Fans(s)
Heating Central, Heat Pump
Cooling Central Air
Flooring Carpet, Ceramic Tile
Furnishings Unfurnished
Fireplace false
Appliance Electric Water Heater, Microwave, Range, Refrigerator
Laundry In Garage
Exterior
Exterior Feature Private Mailbox, Sliding Doors
Garage Spaces 2.0
Utilities Available Electricity Connected
Roof Type Shingle
Porch Front Porch
Attached Garage true
Garage true
Private Pool No
Building
Story 1
Entry Level One
Foundation Slab
Lot Size Range 0 to less than 1/4
Sewer Public Sewer
Water Public
Structure Type Block, Concrete
New Construction false
Construction Status Appraisal,Financing,Inspections
Schools
Elementary Schools Forest Ridge Elementary School
Middle Schools Citrus Springs Middle School
High Schools Lecanto High School
Others
Senior Community No
Ownership Fee Simple
Acceptable Financing Cash, Conventional, FHA, VA Loan
Listing Terms Cash, Conventional, FHA, VA Loan
Special Listing Condition None
Read Less

© 2025 My Florida Regional MLS DBA Stellar MLS. All Rights Reserved.
Bought with ROBERT SLACK LLC




